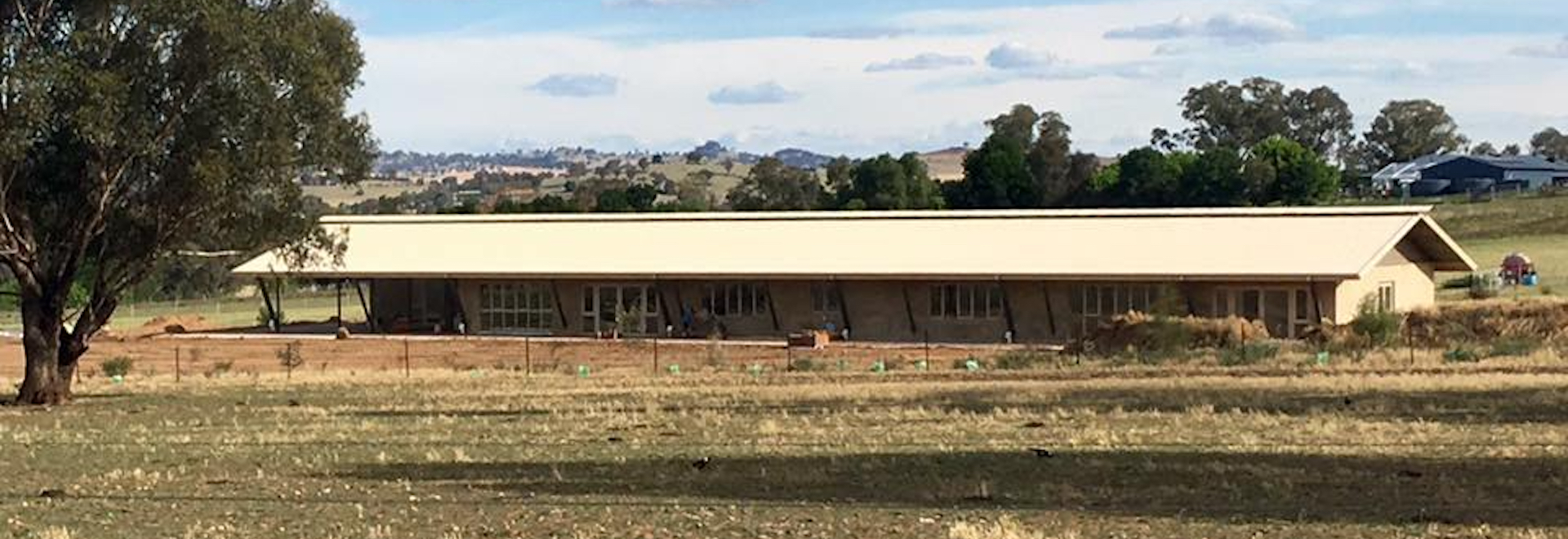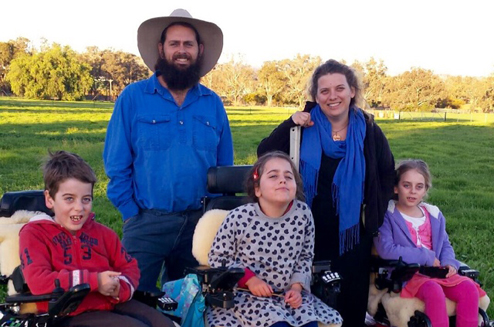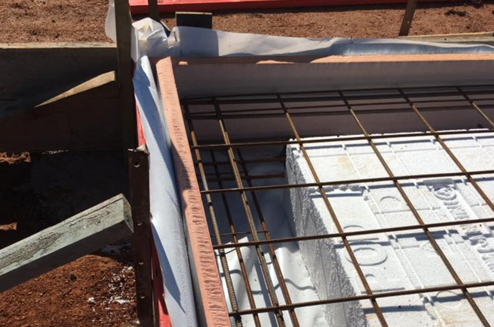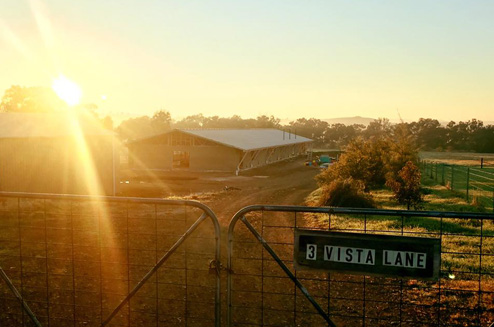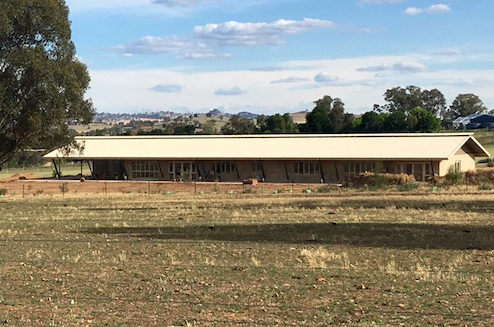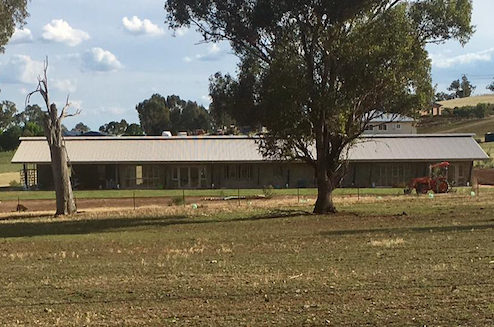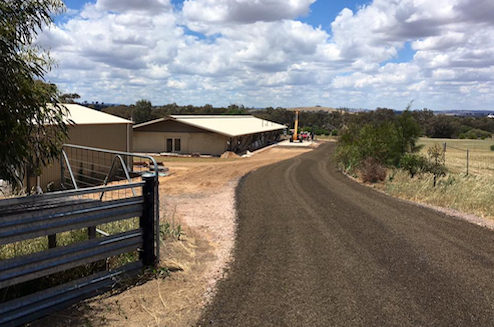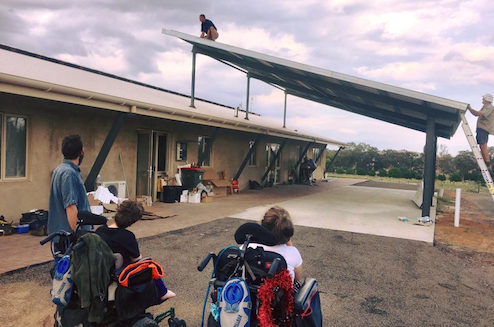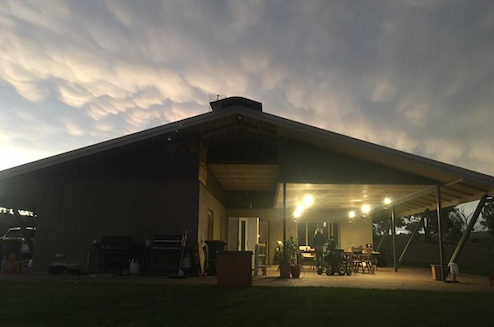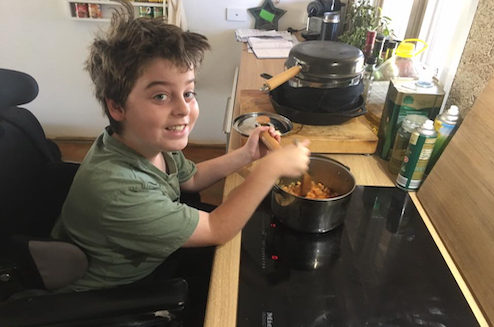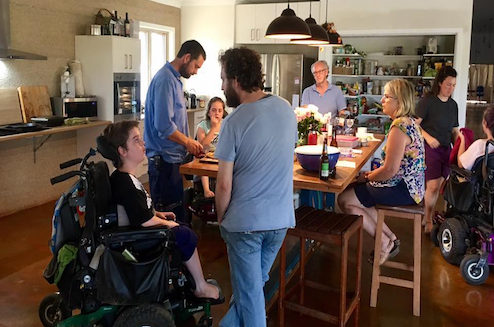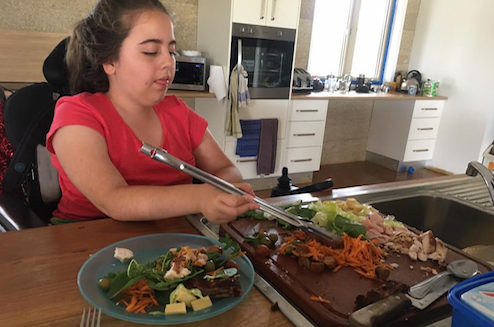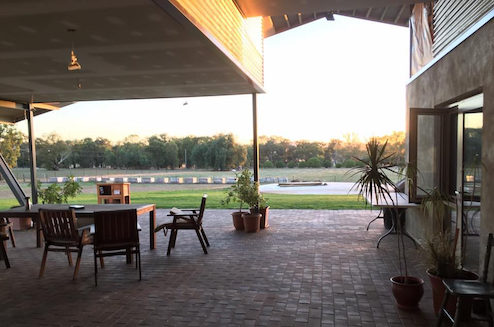Triplets House
The Read Triplets were born with muscular dystrophy and are wheelchair bound. Envirotecture are very proud to have been involved in a wonderful community effort to design and build a home that caters to the needs of the Read family, now and into the future.
The home is constructed from hempcrete with great passive solar design (of course) and is heavily insulated to provide year round comfort. The big roof provides good deep shading is summer, but importantly, manages the winter solar gain to give the house a stable year round base temperature.
See another Love Job
Project Details
The 300mm thick hemp lime composite (hempcrete) walls provide great insulation, but moreover they provide powerful control of internal humidity, which is critical in the colder months in eliminating condensation and mould risks.
The windows and doors are all double glazed, with the window frames also thermally broken, so that the internal part of the aluminium frame is insulated from the external part. The floor slab is insulated around the perimeter, to eliminate heat bleed into and out of the floor edges. The parasol roof allows convection forces to provide initial cooling before the big fat ceiling insulation handles the rest of the heat.
Like so many components and materials in the house, the windows and doors were donated by two wonderful companies, who are normally head-to-head competitors: Rylock Windows in Sydney, and Taberners Glass in Orange.
Other contributions came from CSR Gyprock, TLE Electrical in Orange, Brickworks pavers, Kingspan Insulation, Bradford Insulation, and many many other corporate and personal contributors. The town of Canowindra is one of the most caring communities in the world.
Fund raising for the house was managed by a committed and wonderful group of Canowindra locals, and if you wish to donate to help cover ongoing costs please click here. You can see how it progressed on the Envirotecture newsletter or the Triplets own website.
Construction was completed in early 2018. Keep up with the latest here.
The necessarily large home specially responds to the Triplets needs providing the circulation spaces that will allow them to move around the home with ease. A central spine connects all spaces with a large open plan living area opening out to a covered deck and verandah providing a variety of outdoor spaces to respond to differing weather patterns over the year.
The video here by Katie Stiles tells the powerful story of the Read family’s struggles and strengths, in the small weatherboard house they previously lived in, in Canowindra.

