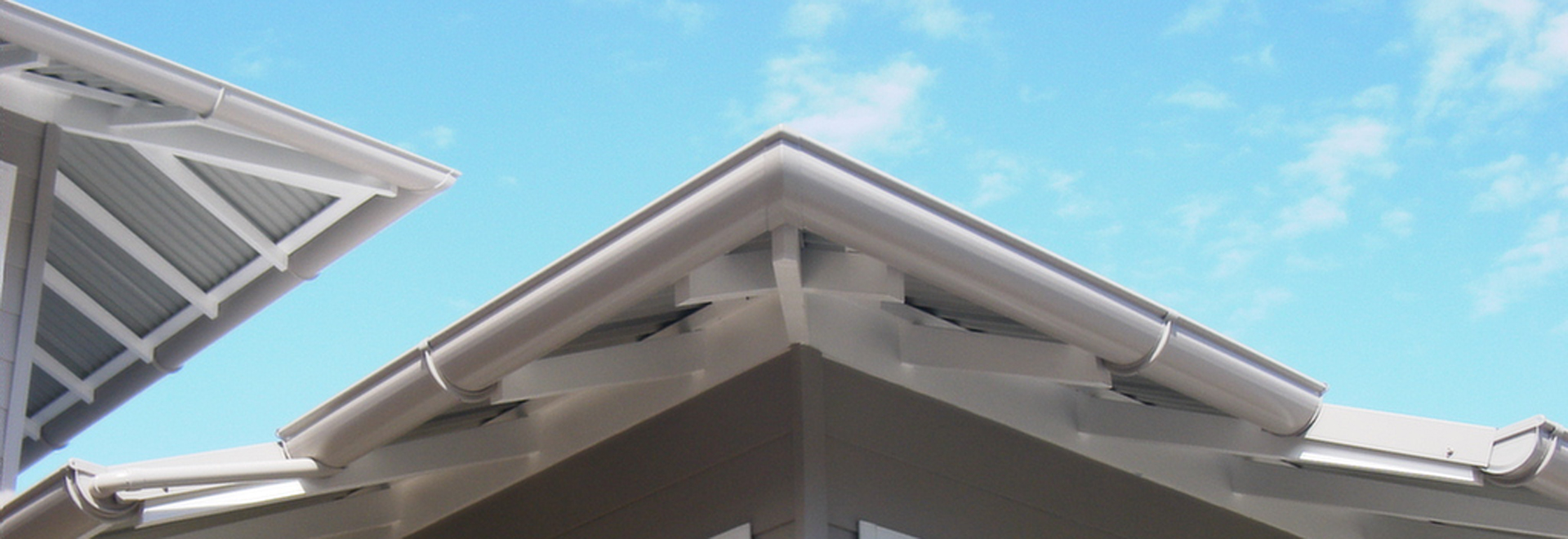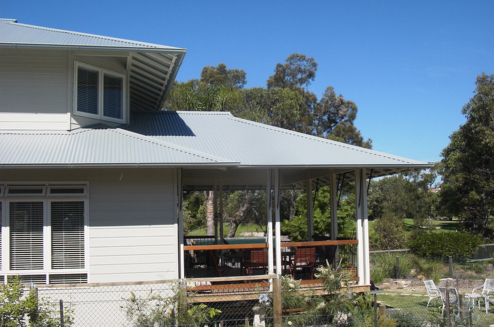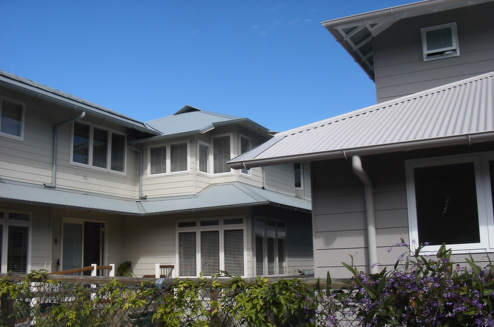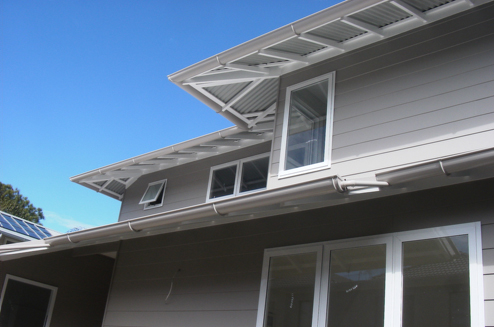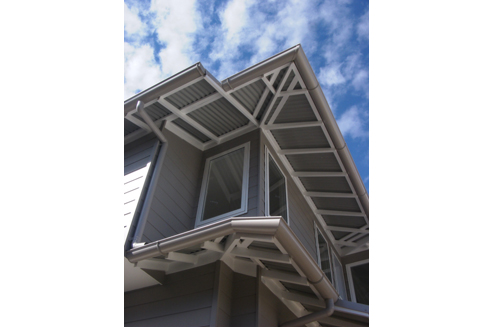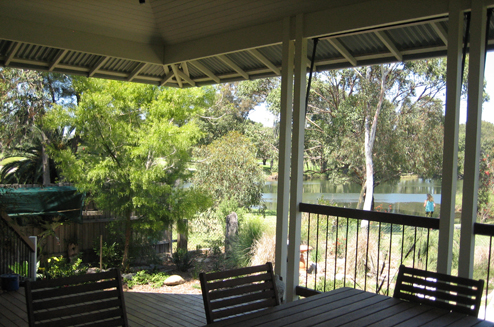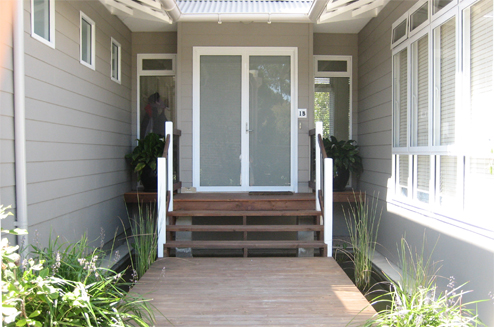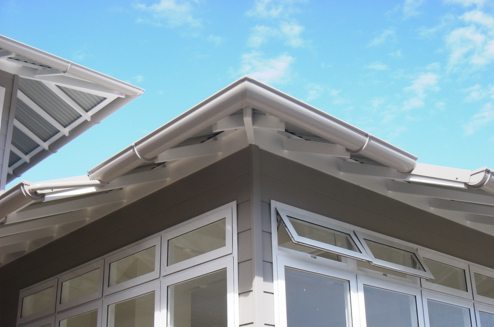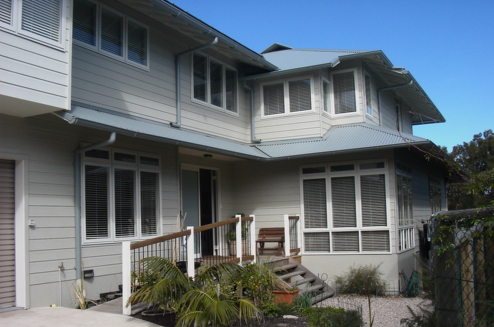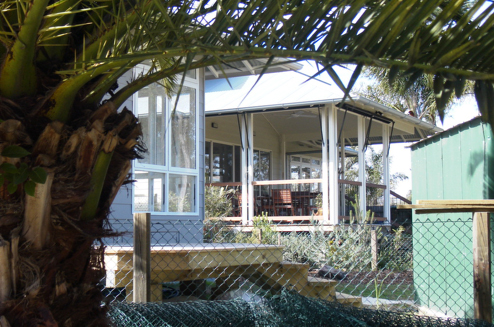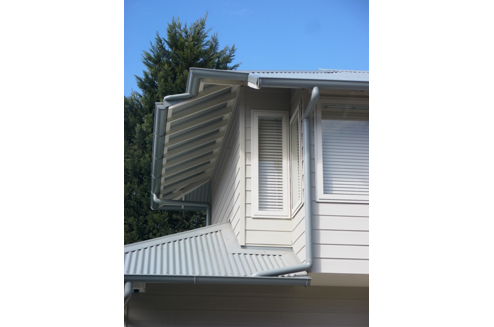North Manly
These two houses were designed and built in the evolving contemporary style of the beach cottages once common on the Northern Beaches of Sydney.
The site is on the banks of Manly Lagoon, and being a flood basin, minimum floor levels mean that the building is elevated. The site orientation is ‘mixed’ – meaning neither axis faces true north. This, combined with the brief’s call to address the lagoon, makes it difficult to achieve a perfect north orientation for living areas. North facing glazing is therefore wrapped around the north east and north west corners, and the roof overhangs are shortened and lengthened to suit.
See all our Residential DesignsProject Details
The simple weatherboard cladding and corrugated metal roofing reflect its vernacular Aussie beach cottage heritage. The windows and roof overhangs prove that some old-style design features are both technically correct and timeless.
Thermal mass is contained in the suspended concrete slab that has protection from an enclosed subfloor that allows flood waters to move freely. Additional thermal mass is provided in strategic internal brick walls. The external walls are all highly insulated timber framed.
A solar-thermal heating unit has been provided to heat the living areas. Roof water is collected in a 25,000 litre tank under the garage floor, supplying all potable requirements. Grey water from showers, basins and laundry is collected in a self-contained treatment tank, which supplies water for all garden use.
Winner of 2004 BDA NSW ESD AWARD,
Winner of 2004 BDA NSW AWARD – HOUSES 250-350 SQ.M

