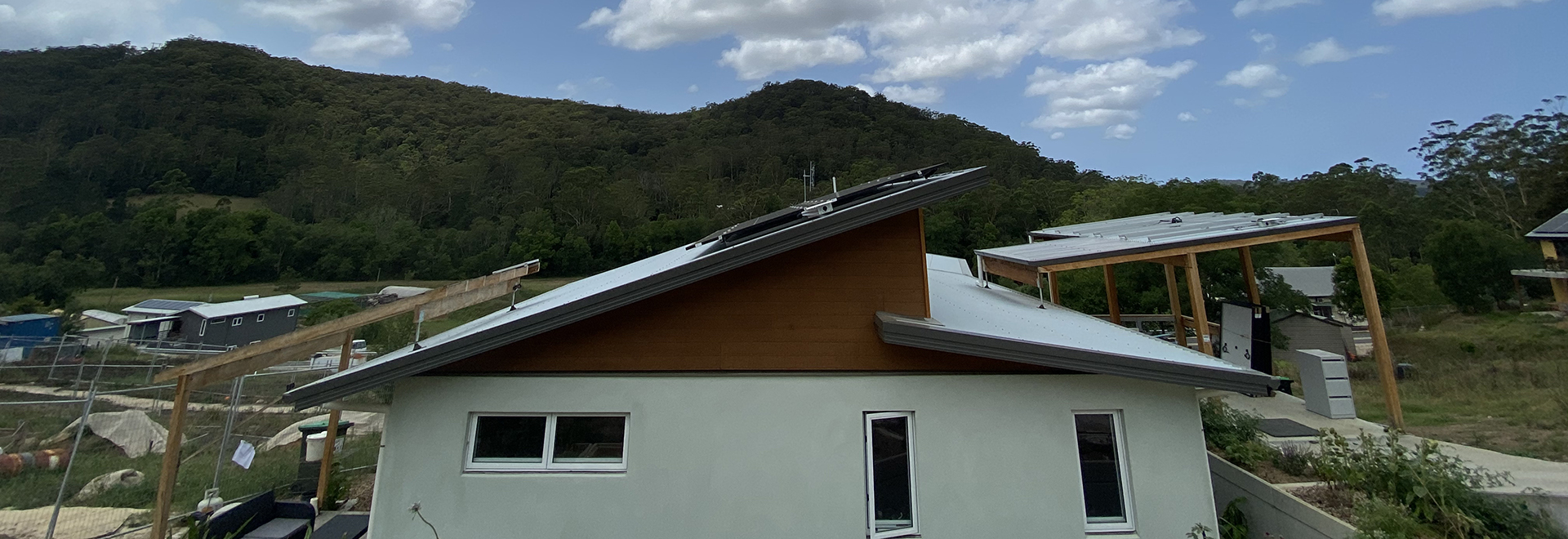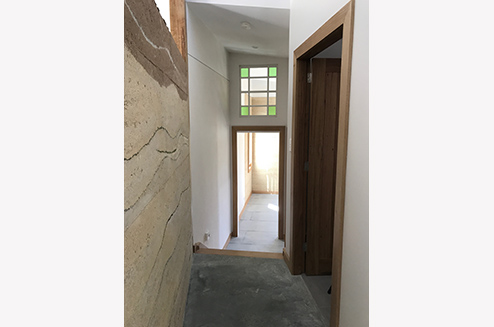Narara Hempcrete House
This Hempcrete house incorporates a multitude of design features ensuring that not only does the building meet all of the Ecovillage’s rigorous sustainability goals and guidelines, but also creates a very comfortable and liveable home for its owner.
The 130sqm three bedroom house sits on a sloping block with views across the valley. The single storey house is split over two levels to follow the natural slope of the site. The upper level has a burnished concrete slab floor, which provides thermal mass to help regulate temperature, while the lower level has a timber framed floor.
Project Details
In addition to the thermal mass provided by the concrete slab, a 5m long rammed earth wall runs through the centre of the building. Both the rammed earth and concrete slab enjoy long exposure to winter sun, through extensive north facing double-glazed aluminium-framed windows and doors.
The external walls of the home have a timber framed structural core at the centre of the hempcrete, which then provides the insulation and breathability. The hemp is sourced from NSW, and provides R3.4 insulation while also providing a building envelope that allows internal humidity to be drawn out through the walls, thus reducing condensation risk, and further enhancing thermal comfort year round. The high raked ceilings are insulated with polyester batts and PIR foam insulation board, and combined with the insulation in the walls, dramatically reduce the need for active heating or cooling.
Other building materials have also been carefully selected to reduce the building’s carbon footprint. Magnesium Oxide board is used for flooring of the timber framed lower level of the house, Marmoleum flooring in the kitchen flooring, and Weathertex Eco Groove cladding on the non-hempcrete walls.
Where possible, the client has used recycled or reused materials. Reused timber windows are set into the rammed earth wall to bring light into the hallway space, external paving is done with recycled bricks and reused doors and joinery are used throughout the house.
The client’s focus on sustainability doesn’t end with the materials, however, with more than 18,000 Litres of rainwater storage provided on site. In addition to a 7000 litre colorbond rainwater tank housed under the elevated carport, another 11000 litres can be stored across five Landscape Tanks. These have a multi-functional role; as well as storing rainwater, they act as retaining walls and landscape features with planter boxes on top.
This considerable water storage is integral to ensuring the site will be productive over its life-time. Landscape planning has incorporated a small fruit orchard, vegetables gardens, a chicken run and aquaponic system.
This Narara project encapsulates everything the Ecovillage set out to achieve – sustainability, liveability and comfort. Let’s hope this standard soon becomes the norm in wider society.














