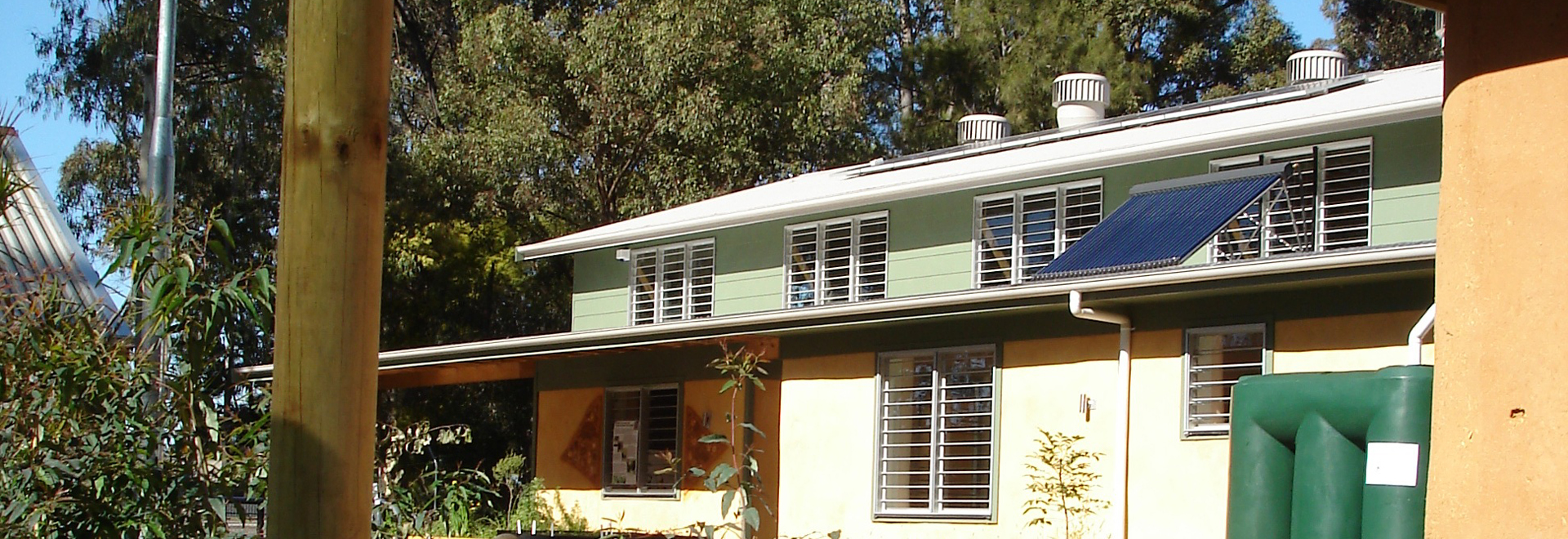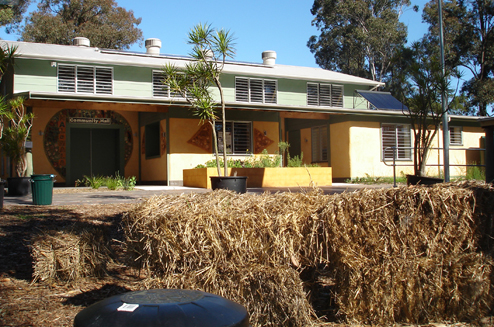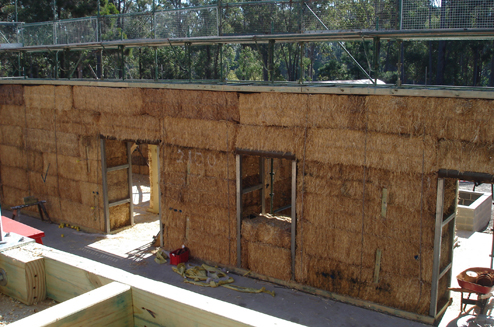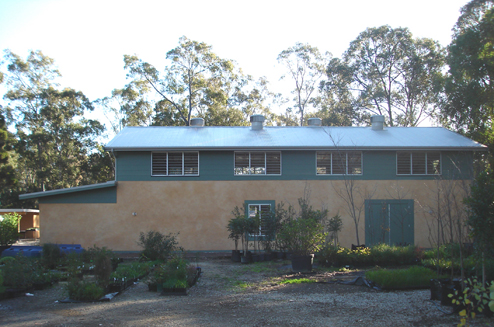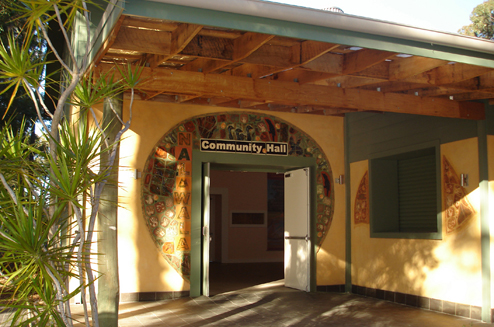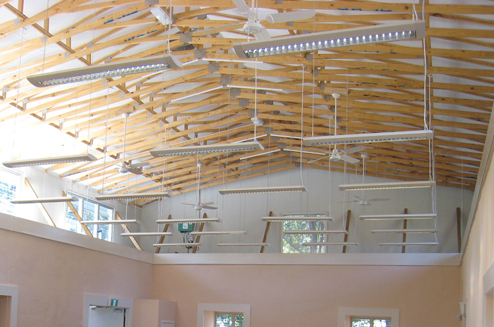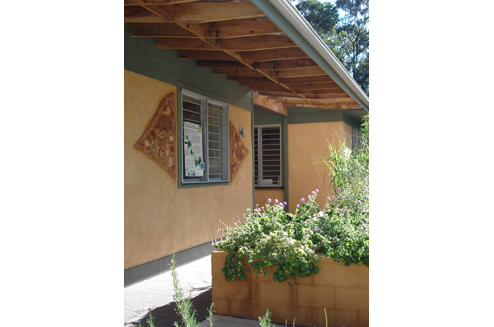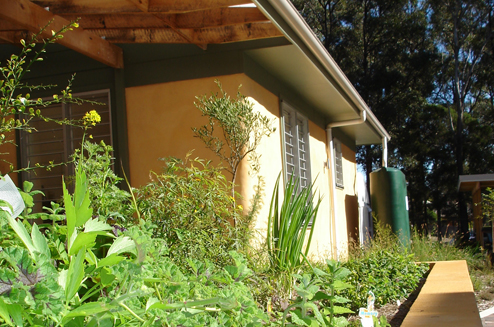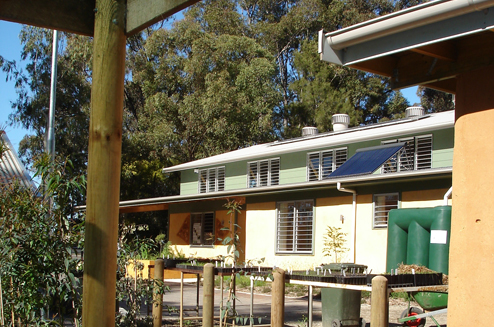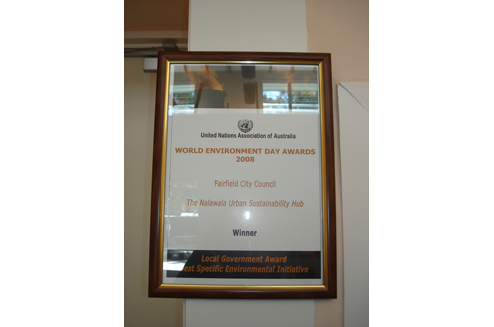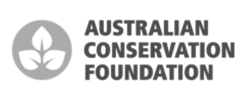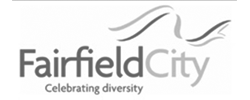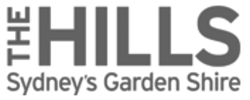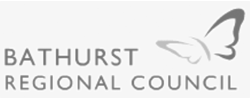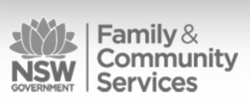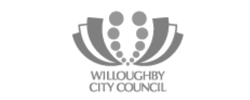Nalawala
Fairfield Council’s Nalawala Community Hall – a local Aboriginal word meaning sit down together – has been designed as a place for the community to gather, share and learn more about how to live sustainably.
Nalawala , being the largest strawbale community building in the southern hemisphere, models sustainability as an education resource for the wider community.
See all our Commercial DesignsProject Details
The hall was designed on passive design principles including orientation for winter solar gain, summer shading, cross ventilation, thermal mass, insulation and appropriate glazing. Low embodied energy construction has been embraced with straw bale walls and an all-timber structure.
Wastewater treatment & rainwater collection, coupled with a solar hot water system, photovoltaic panels, low energy lighting, roof ventilators and the high insulation characteristics of the strawbale walls reduce the water and energy demands, giving Nalawala a much smaller ecological footprint than a conventional building.
The site also integrates the community native nursery, a bicycle workshop.
2008 United Nations Association World Environment Day Award for Best Specific Environmental Initiative.
2008 Building Designers Australia Public Buildings Commendation – NSW Chapter.

