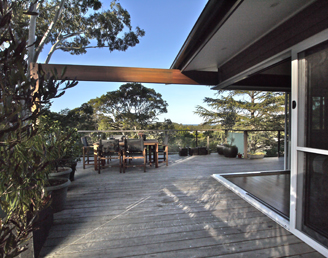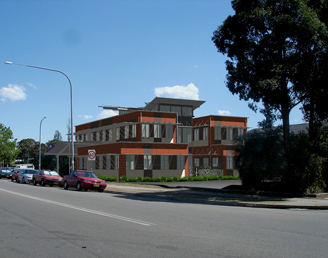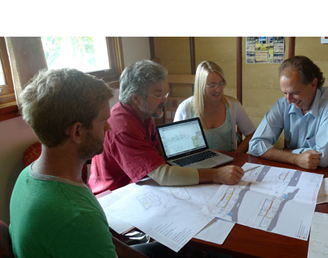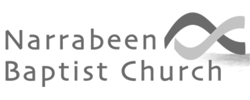Knock Down Or Rebuild?
Posted by admin on 01/08/2024 at 11:47 amOne of the hardest questions we get asked is ‘should we just knock it down and start again?’ Unsurprisingly there is no single answer to this but, experience shows, there is a fairly linear process to follow……
First is the easy question about money. Anyone embarking on a possible renovation or new build project needs to have a good handle on their budget. Once you know what funds are available to you, the next question has to be ‘can I afford to build a new house on this block of land?’.
This requires a realistic assessment of how much a new home costs. While we won’t sprout actual numbers here. It is often fairly obvious that the ‘knock down’ option is not financially possible due to the quantum of dollars needed. In this situation, while possibly disheartening, then the only choice is to retrofit what you have or do nothing at all! For those in this position, the ‘what and how’ questions will follow and, with the right advice, become fairly straightforward.
The more complex situation to arrive at is ‘we can afford to start again but should we?’
For some people, this comes down to a preference to conserve resources and not throw away the (potentially) good bones. We have had several projects where this instinct has eventually been overruled by the cold hard reality of the cost of fixing an existing building that has more than its fair share of existing defects was likely to be noticeably greater than a new build. This project being one of them.

Let’s assume for now that you are agnostic on saving the upfront carbon, how do you reach a decision point?
We had a project where our clients came to us specifically asking for a new home. They had spent time and money over the years improving their home yet it still did not perform especially well so they had concluded that a new home was the answer.
The house itself was reasonably large and in good structural condition. The project started on the assumption that we’d design a new house. After an initial site visit, a detailed brief and site analysis we created that initial design. We had a niggling feeling at this stage that pulling down this substantial double brick home was not the way to go..
Once the new design was sketched out it became apparent that the new home had a lot of geometric consistency with the existing home. The siting and configuration of rooms was disturbingly similar. It felt like we were just rebuilding the same home in the same location.
The ensuing conversation with the client fairly swiftly came to a conclusion, “if we can meet the brief with the same or lower budget by retrofitting the existing home than a new one, then let’s do that”.
So now we get to process……..
This project was in collaboration with a builder we know well so we had the huge advantage of them on our team from day one.
We took the retrofit design, ran it through the Passivhaus software (PHPP) to work exactly what we’d have to do to the existing home to get it to meet the Passivhaus standard so we could get a simple ‘Scope of Works’ together for a cost estimate. This gave us all of the insulation specifications we needed, a key cost factor in retrofit as it determines your construction build-ups. We knew we needed to achieve an airtight building but costing that can be very tricky. We were fortunate that our builder had been down this retrofit road before so had a fair degree of confidence in their assumptions, mostly around labour.
At the same time, we know exactly how to build a new Passivhaus project in the Sydney climate so knew the design would tick all of the boxes. This gave us a similar scope document for the new build option too.
We were able to ignore the interior fitout as the two designs were similar in overall size so we could safely assume that the kitchen, bathrooms, joinery were all going to be similar costs regardless of the thermal envelope.
The builder ran numbers on both options. It was lineball. Based upon what we knew at the time, the retrofit looked like it could be a tad cheaper but it was not a home run. We did have some additional contingency in the retrofit option to offset the risk. The great part (we think) of this story, is that the clients opted to retrofit the existing home.
For this project, it was the ‘no extra cost’ that got the retrofit over the line. We have to be honest in that, from the decision point, the new build option was abandoned so we cannot be sure that the path we pursued was cheaper. In reality, almost every project faces this challenge, you make decisions and move onwards but can never be 100% sure that the other path was not cheaper, faster, or in some way ‘better’.

This particular project is now well underway, the blower door test has been done and we are achieving a result that puts us at full Passivhaus levels (0.6ACH50) rather than the EnerPHit requirement we needed of 1ACH50. The project is also likely to finish ahead of schedule too.
These words were inspired by a discussion about the difficulty of answering the ‘knock down or fix it’ question. While the decision is always difficult, I was reminded of this project and the process that got us here. The decision will always remain challenging as the degree of cost certainty is not usually as high as most people would like, however with some science-based answers on performance and a robust cost estimate, it is possible.
Sustainable House Design
We will help you create a family home that works well, feels good, is kind to the environment, culturally appropriate and reduces your energy and running costs.
Read MoreSustainable Commercial Buildings
We design your building to help reduce your operating costs, optimize the life cycle of your building, increase your property value and increase employee productivity.
Read MoreWorking with Envirotecture
We design beautiful, sustainable buildings that work for you, your family or your business. Full range of building design, consulting and training services.
Read More






















