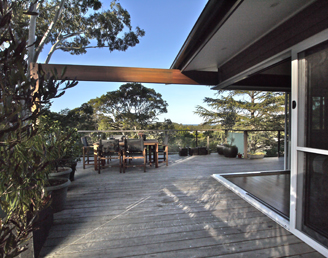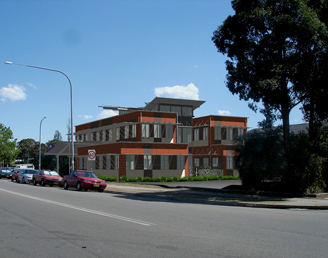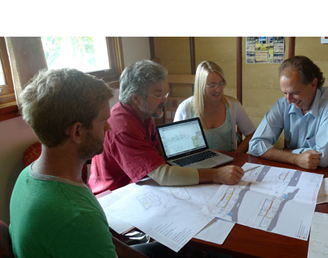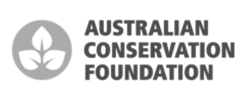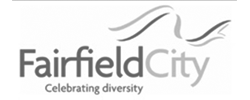Is Passive House relevant for Sydney?
Posted by admin on 30/03/2017 at 7:44 pm![]()
Image credit, Richard Predanti : http://www.scrantonpassivehouse.com/blog-post-4/
Passive House or PassivHaus as it is known in Europe is often derided as an esky-approach to building that prevent people from opening windows, results in ugly boxes and is generally un-Australian. I disagree.
I recently gave a talk on the topic at SydneyBuild and here is a link to the slides.
Passive House is a building standard that places strict limits on energy consumption and air tightness while also requiring very high levels of thermal comfort. For a new build the following apply:
- Heating demand 15 kWh/m2/yr
- Cooling demand 15 kWh/m2/yr (if required at all)
- Air tightness 0.6 air changes/hour @50Pa
- Renewable Primary Energy Demand 60kWh/m2/yr (total energy)
- Thermal comfort 20-25ºC year round, no more than 10% over 25ºC
In some ways these hurdles are not too high. My house uses 0kwh per year for cooling; we have none! We also have no heating system although we may end up with a few small portable radiators this first winter. It can be easy to meet the energy needs if you are not providing a comfortable home.
We often joke that most Sydney-siders would be more thermally comfortable in a tent than their existing home. The challenge of Passive House is the low energy AND high comfort. It’s primary method of achieving this is air tightness.
There is little data on air tightness of Australian homes however is accepted to be somewhere in the 10-20 air changes per hour (ACH) range. We currently have no legislated requirement for air tightness in residential buildings at all. For reference the UK legal minimum is 10 ACH.
I use a terrace in Camperdown as an example and its planned retrofit using the Passive House EnerPHit Step-by-Step retrofit tool. The slides show the decrease in energy use as the building in upgraded in a series of three steps.
The retrofit is particularly focused on reducing the number of overheating incidences. The graph below shows the Sydney weather data for January 2017, note, not one minimum temperature was below the long term average and only 3 of 31 maximum temperatures were under the average. 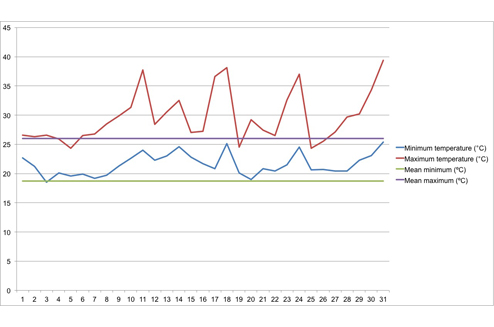 The slides cover the technical aspects of the various constructions required to upgrade the fabric. The insulation levels are only slightly higher than code-compliance, this is possible as current homes leak like sieves so we need to over-insulate to offset that. A well sealed building can therefore have lower levels of insulation to achieve a similar result.
The slides cover the technical aspects of the various constructions required to upgrade the fabric. The insulation levels are only slightly higher than code-compliance, this is possible as current homes leak like sieves so we need to over-insulate to offset that. A well sealed building can therefore have lower levels of insulation to achieve a similar result.
Once your home is air tight there is a need to ensure adequate fresh air. Passive Houses do this through a Mechanical Heat Recovery Ventilation (MHRV) system, a device that brings in fresh air but passes the heat energy of that air to the clean incoming air without mixing physically mixing together.
It is for this reason that many believe you must always keep you windows closed. You can. But you don’t have to. As with any house if you open the windows when it is too cold or hot outside you will make your building less comfortable, as always, apply common sense.
The modeling for Camperdown actually shows that night time ventilation will help to improve the performance of the home even with an MHRV system installed. Windows are a good thing, who would have thought?
My final point relates to acoustics. Camperdown is under a flight path. The acoustic requirements that are hoisted upon residents by Council are based on standards that assume/require the windows to be closed yet the building code requires us to have fresh air. In practical terms people still open windows however the acoustic comfort is compromised in the process. A Passive House with MHRV is one way in which you can have clean, fresh air AND a pleasant acoustic environment.
Passive House is coming to Sydney very soon. There are several projects in the pipeline (this one included) and one under construction already. In the UK in 2006 there were 0 certified Passive Houses, by 2016 there were over 500. In a carbon constrained world with increasingly unreliable power supply and a changing climate a resilient home seems like a very good place to start.
The slides that accompanied the talk can be found here.
To stay up to date with the latest in Passive House keep an eye on the Australian Passive House Association website
Sustainable House Design
We will help you create a family home that works well, feels good, is kind to the environment, culturally appropriate and reduces your energy and running costs.
Read MoreSustainable Commercial Buildings
We design your building to help reduce your operating costs, optimize the life cycle of your building, increase your property value and increase employee productivity.
Read MoreWorking with Envirotecture
We design beautiful, sustainable buildings that work for you, your family or your business. Full range of building design, consulting and training services.
Read More
