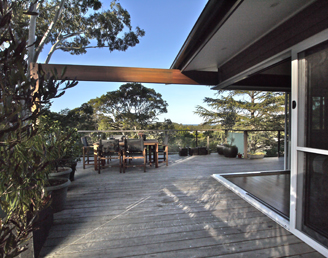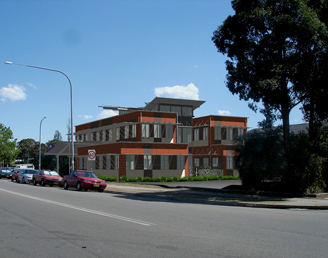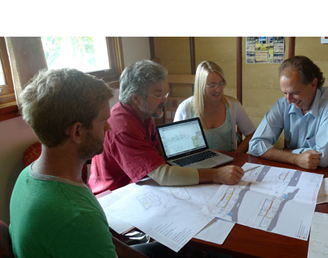INSULATION, CONDENSATION, AND THE WHOLE DAMNED MESS
Posted by admin on 05/03/2012 at 4:06 amThere is a growing problem which has caught most of the design and construction industry with its warm but damp pants down: condensation.
Everything is connected to everything else, as the guru once famously said. Not sure which guru, where or when – but it’s true, and we ignore at our peril. Especially with regard to insulation in increasingly air-tight buildings. This is a winter problem in cool climates but can also be a problem in the top end in the wet season, if the building is air conditioned.
We used to build uninsulated buildings which leaked every passing draught and breeze. We all know why we had to insulate them. When improved insulation started happening from about 15 years ago (and how embarrassingly recent that was! – even more so in the case of Section J), envelopes were still pretty leaky. Any condensation problems typically evapourated with the new morning, albeit at the cost of internal temperature.
Recent advances in door and window design, and improvements in the way they are installed, combined with more complete sarking, has made Australian buildings much more air-tight than they have ever been before. And now we are seeing a sharp increase in the number of major building faults caused by condensation, even to the point of making them uninhabitable.
It all hinges around the relative humidity of internal air compared to the temperature of the outside air. In the same way a cold beer will stream with condensation on a hot afternoon, any cold surface will condense water vapour if its below the dew point, which is commonly between 16-18.5°. Not hard for outside air to fall below that!
The key is to stop the first hard surface exposed to warm humid air from becoming cold, and to make it as vapor permeable as possible. This means putting the radiant heat barrier (sarking) on the INSIDE of the bulk insulation. In walls, that means a vapour/weather barrier on the outside of the wall frame, with bulk insulation inside that, and a reflective barrier inside that again, with a breather space between it and the wall linings.
But wait – there’s more. The sarking material must also be vapor permeable. Be aware that most sarking products, even the ones thought of as ‘breather foil’, are not sufficiently permeable to allow effective vapour transfer. Seek out materials you can breathe through – it’s a simple test, but it works.
And don’t forget the small air spaces between linings, claddings, and the sarking or membrane beneath. Refer to Weathertex’s new standard cavity fixing system. And there are some even more serious membranes in the wings, that combine reflective performance with permeability and water-proofing, such as Proctor group’s ‘Wrapshield Thermo’ – its a bit hard to get right now, but if we all start asking for it…
Think that’s OTT? Well – do you want to design a cheap import or a BMW? They both look ok on the outside, but which one do you want to be inside in a crash? Beauty and performance are both more than skin deep.
Sustainable House Design
We will help you create a family home that works well, feels good, is kind to the environment, culturally appropriate and reduces your energy and running costs.
Read MoreSustainable Commercial Buildings
We design your building to help reduce your operating costs, optimize the life cycle of your building, increase your property value and increase employee productivity.
Read MoreWorking with Envirotecture
We design beautiful, sustainable buildings that work for you, your family or your business. Full range of building design, consulting and training services.
Read More






















