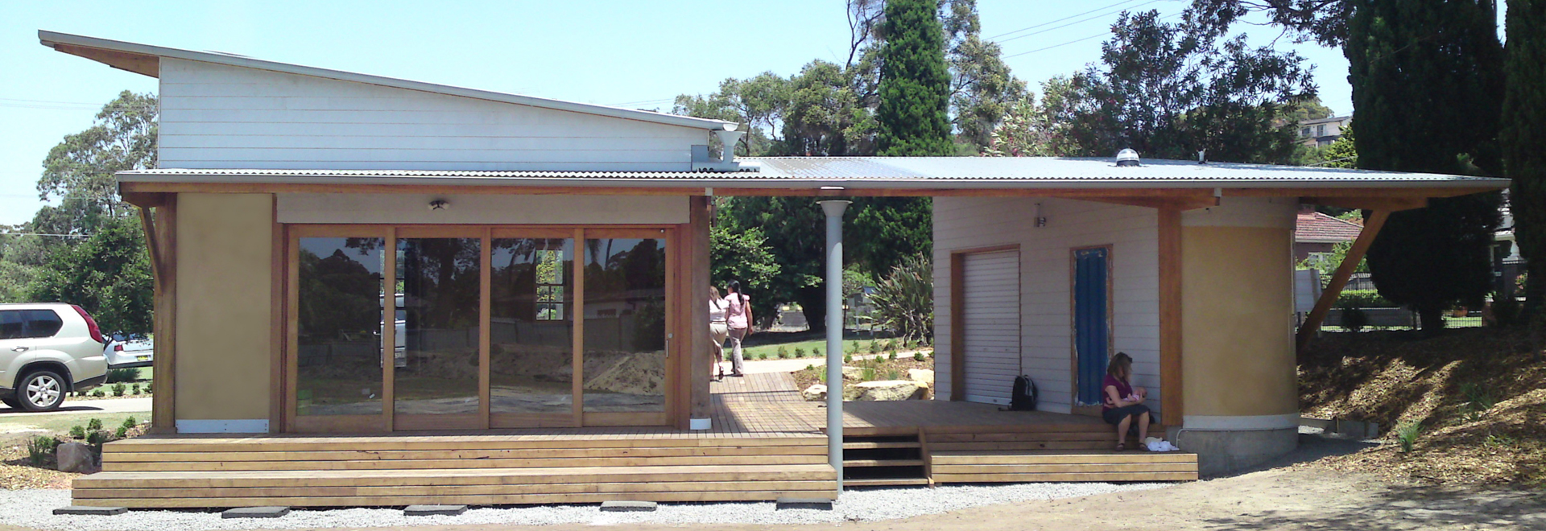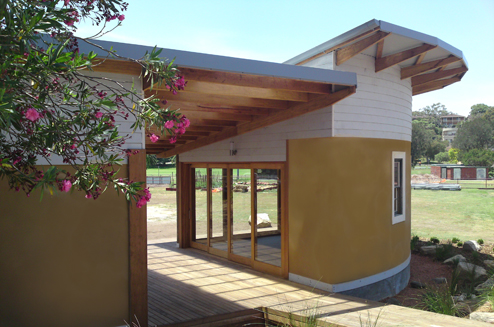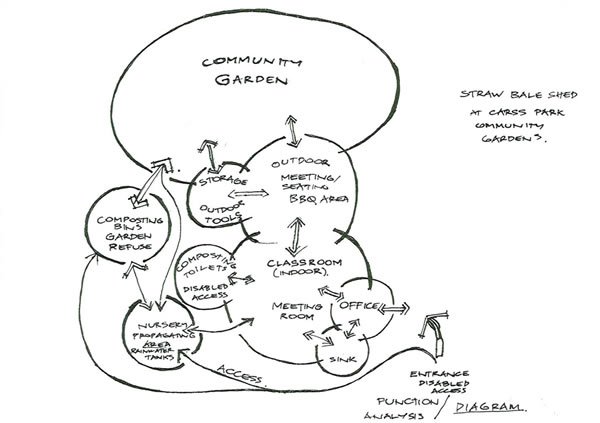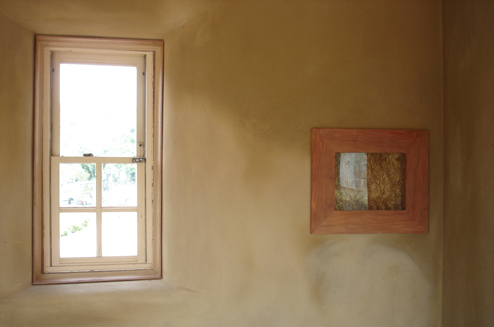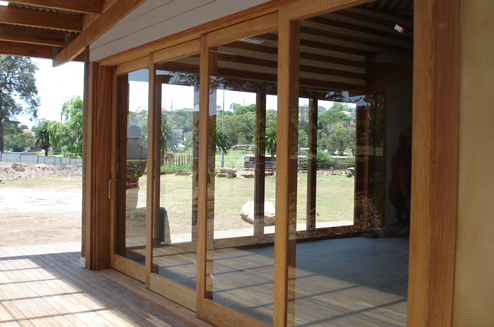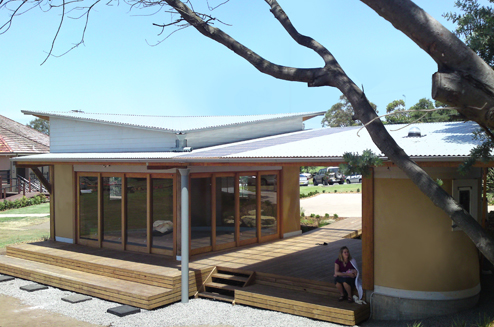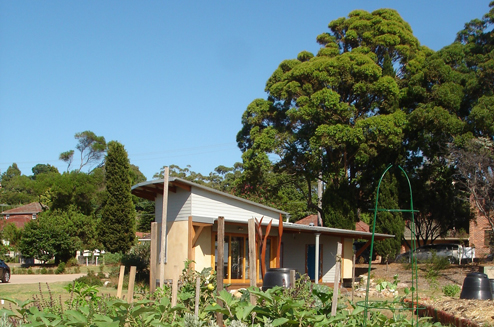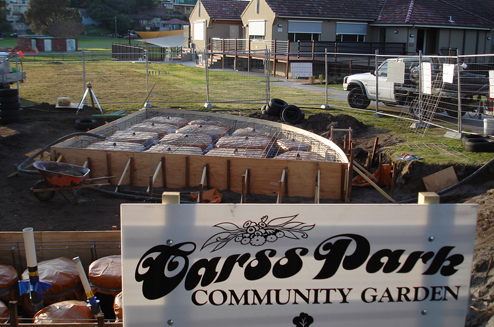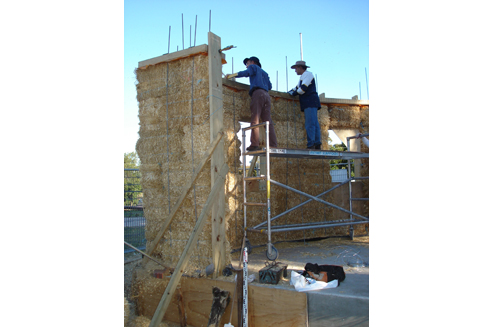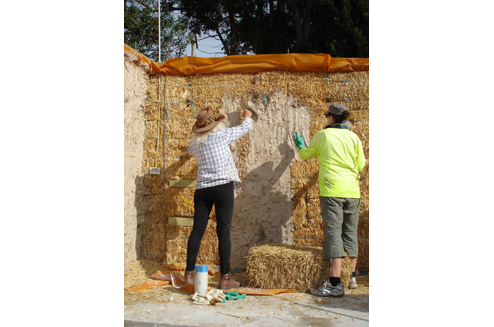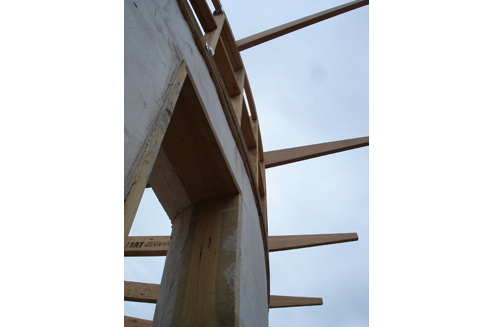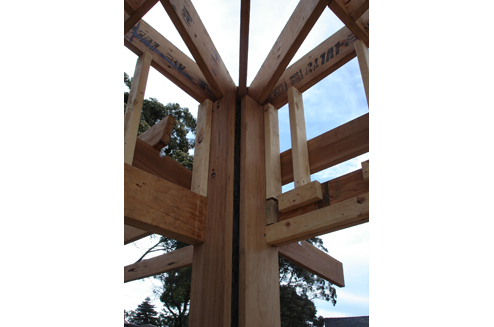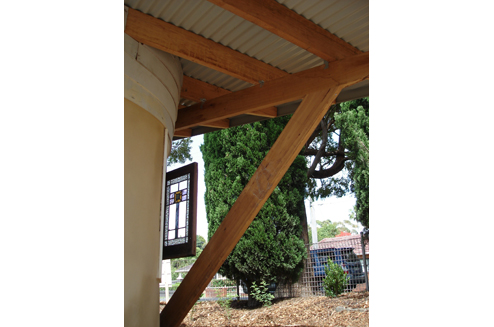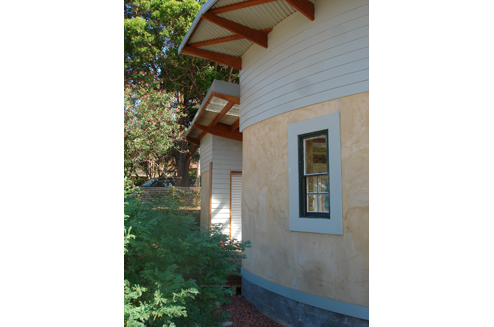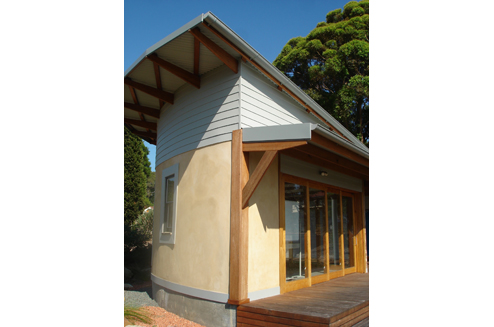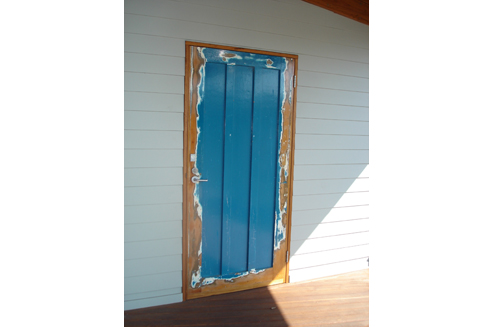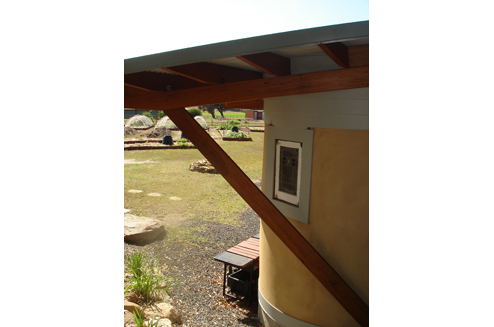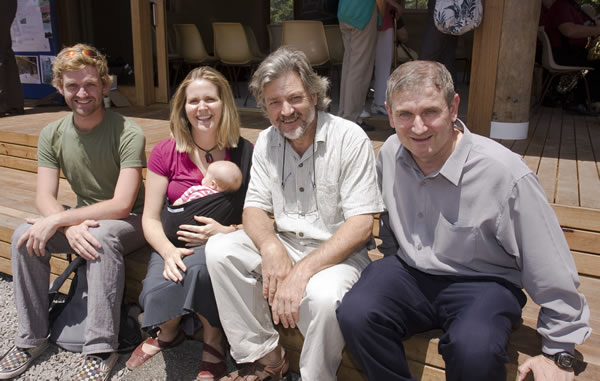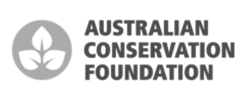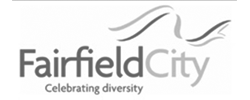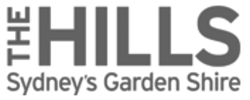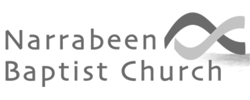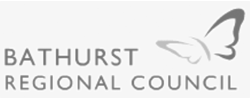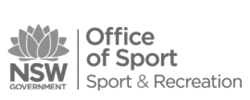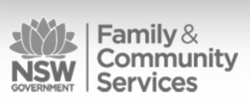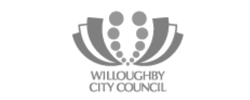Carrs Park
Kogarah Council’s Carrs Park Community Garden and ‘shed’ is a place where the locals can participate in growing their own food by “leasing a plot” or attending a demonstration or workshop in the new meeting facility.
The shed extends itself to be a learning resource to the community through its design features, materials, energy and water systems, and low embodied energy construction.
See all our Commercial DesignsProject Details
The shed’s energy demands are reduced through the high insulation values of strawbale walls, along with passive design principles such as orientation for winter solar access, summer shading, and cross ventilation.
Constructed with recycled materials and a ‘waffle slab’ using old car tyres further reduces the shed’s embodied energy. The new timber in the structure is local plantation pine, or Forest Stewardship Council certified (FSC) to ensure minimal off-site impacts.
The roof has been designed to provide a shady outdoor learning and meeting area. The conical roof design captures all rainwater which is stored for use on the gardens.

