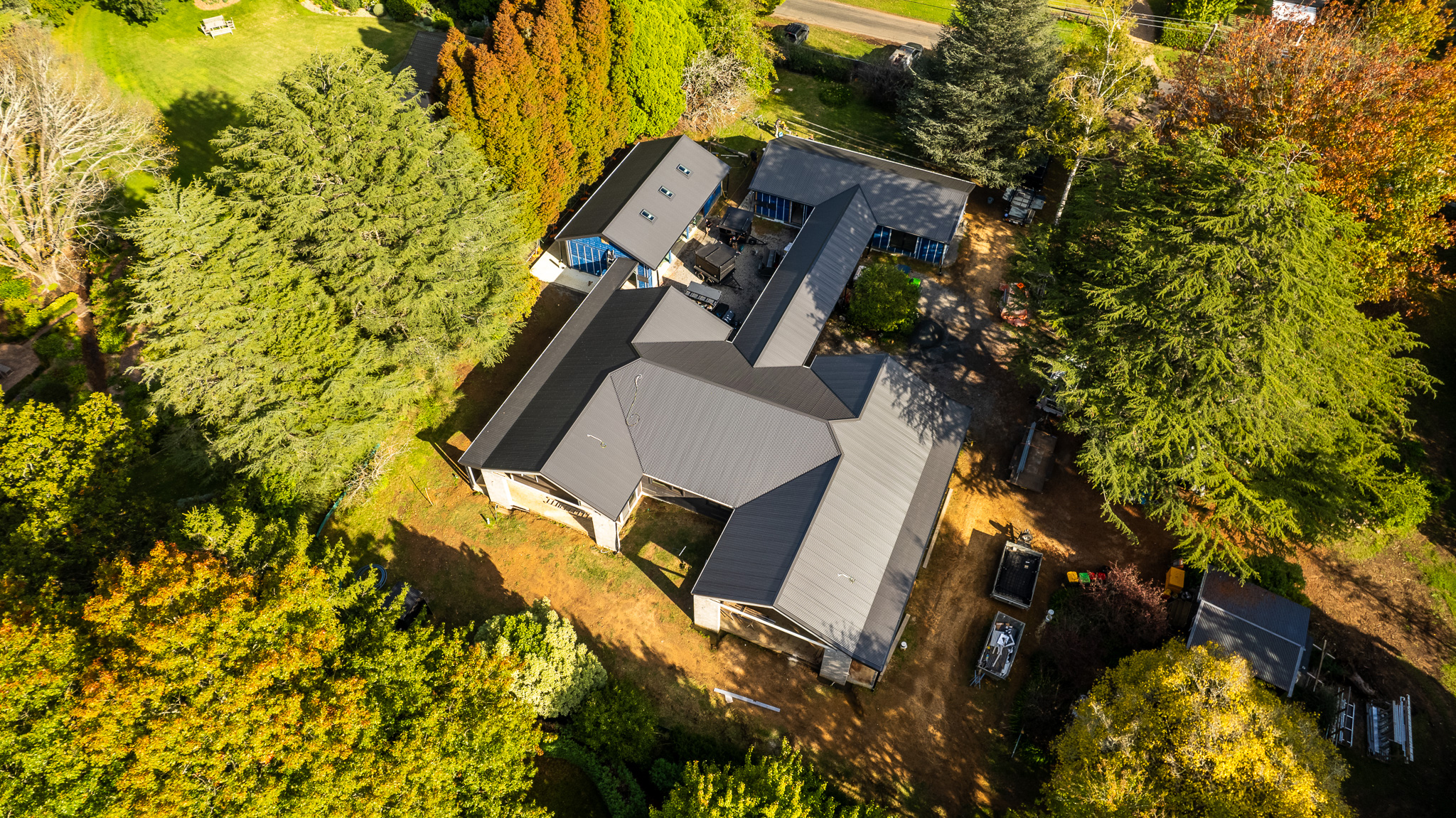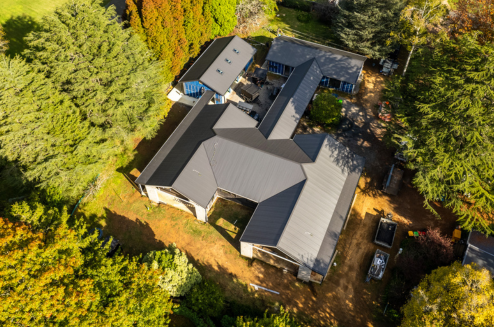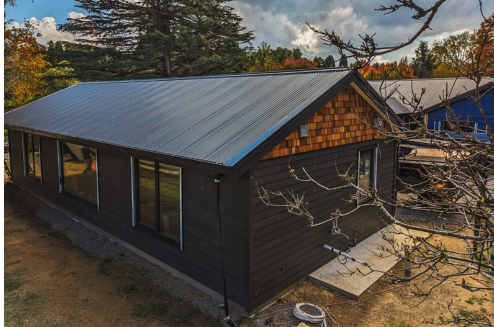Burradoo Passivhaus
This new home nestles amongst the majestic trees that drew our clients to the block of land. The ceremonial driveway dares you towards the entry courtyard which is flanked by the two dwellings. An interconnecting walkway brings a practical yet elegant connection between the dwellings.
The gabled roof forms reflect the cottages of the area and delineate the entry, entertaining and private elements of the home. The volume of the gables is expressed in the primary spaces in each dwelling giving a sense of grandeur with soaring ceilings.
The cladding is a simple weatherboard with feature shingles facing the entry courtyard; these will weather naturally over time, softening
The home is targeting Passive House Plus certification
Project Details
Team Builder:
Jarrod Olsen & Co







