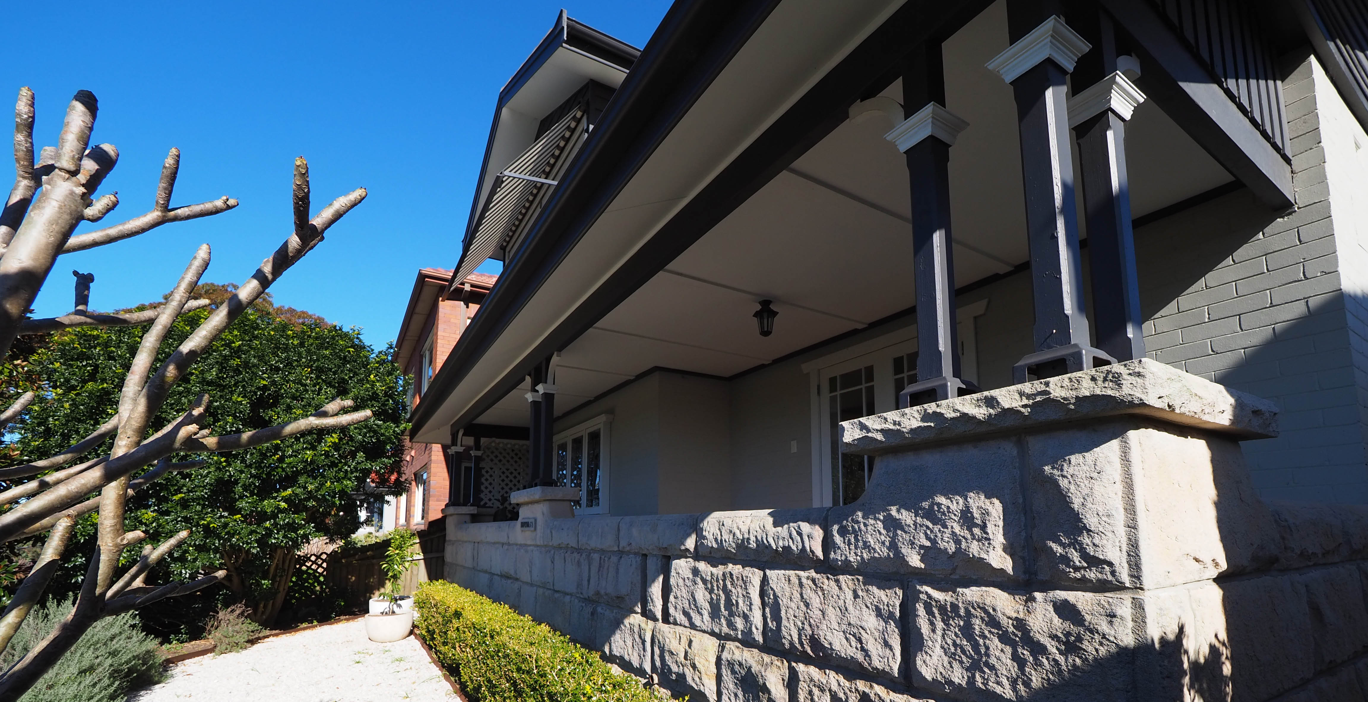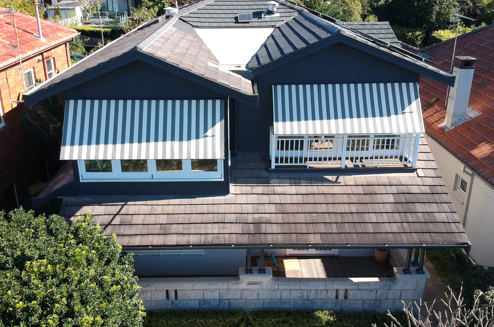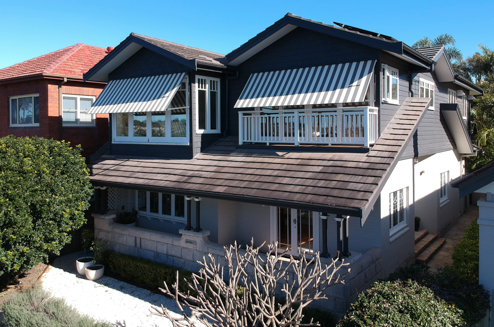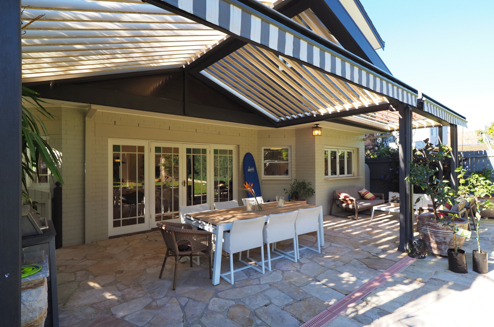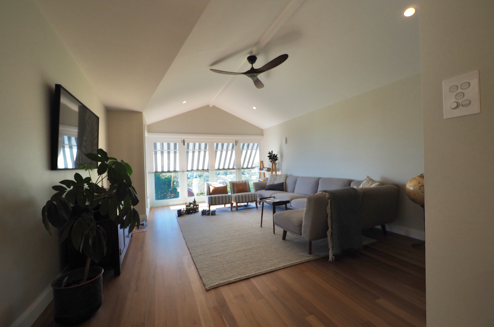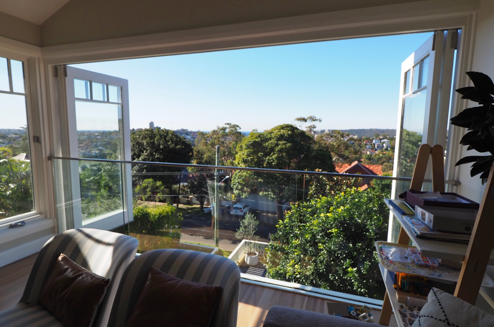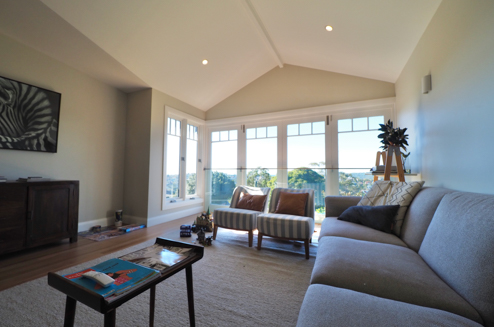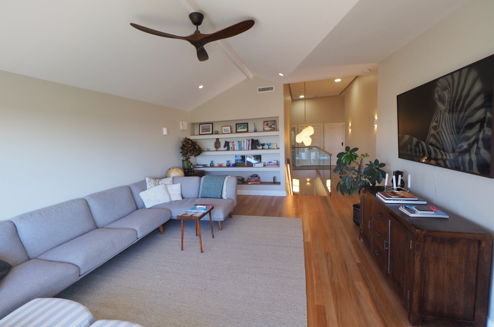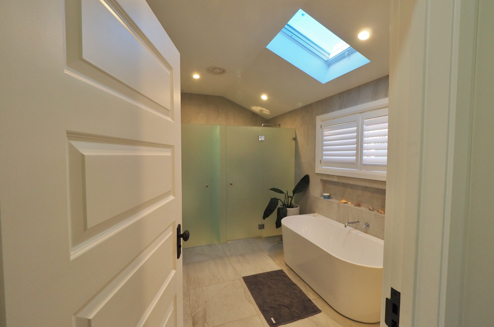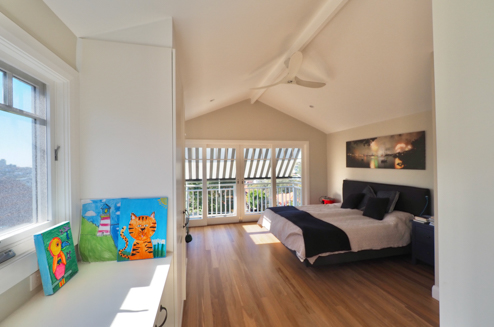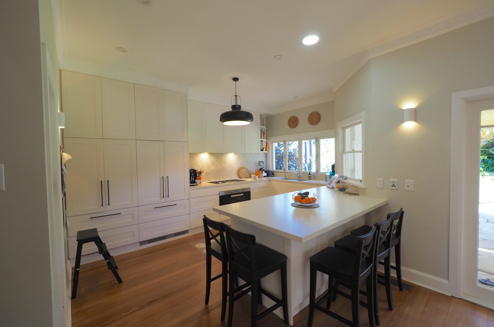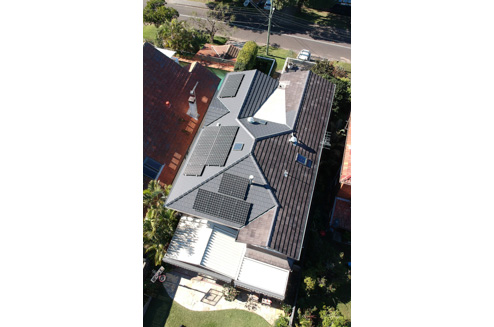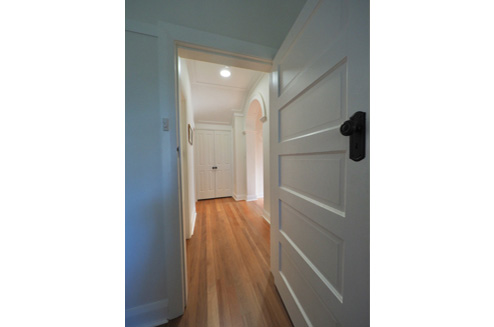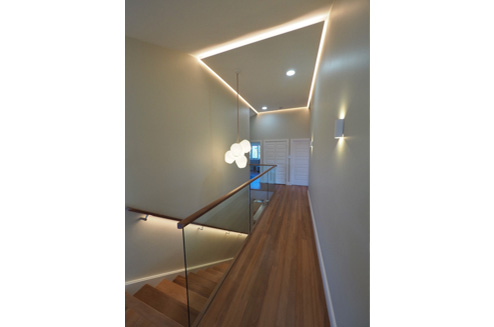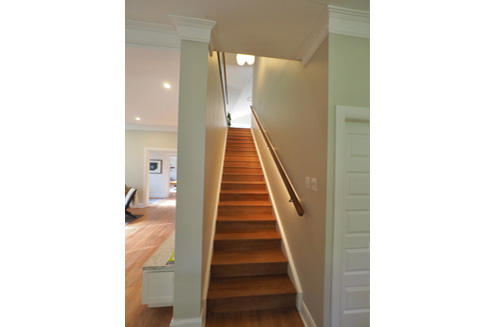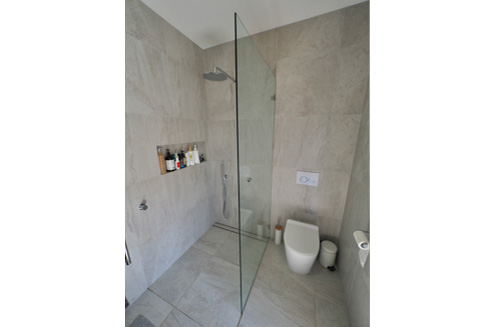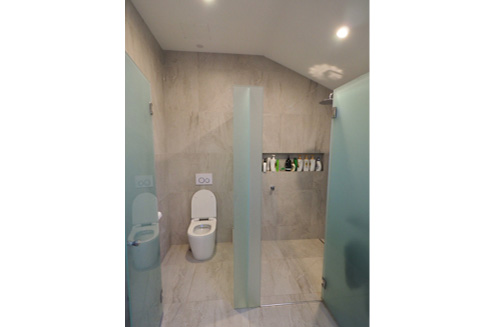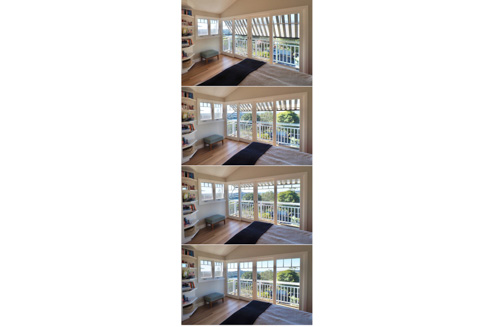Balgowlah Bungalow
This revamp of a lovely California bungalow both expands and improves its existing spaces, while maintaining the original character.
The design strategy needed to improve the thermal comfort and indoor air quality of the whole house, while reducing its overall carbon footprint.
See all our Residential DesignsProject Details
The design brief to extend and improve this lovely Californian bungalow was clear and concise:
Extra bedrooms were needed for three dynamic school age daughters and their own bathroom. Maintain the guest accommodation on ground floor. A new master bedroom with en suite, condensation & steam control (extremely important). Rumpus room to double as reading room for the girls, with views to Manly and with a balcony feel when opened up in summer.
Thermal comfort and indoor air quality were of paramount importance. Te design needed to honour the original Californian bungalow character. Reduce the carbon footprint of whole house – design the roof to allow significant PV power, provide a battery, and get off gas.
Our response was equally definite whilst also maintaining a high degree of sensitivity to the heritage values of the bungalow:
We expanded the existing pokey 90s first floor extension, while reusing all of the existing floor platform. The Rumpus room doors open outwards with a glass balustrade inside, just like a balcony.
A heat recovery ventilation system (HRV) was installed to maintain fresh air with heat recovery both for summer and winter. ‘Virtual skylights’ bring light into the deep-set corridor on the ground floor, without difficult lightshafts, and with no thermal losses at all.
The PV system and battery runs all the lighting and energy systems. Operable blinds are used extensively to control primary solar heat gain on glazing, and maintain high levels of summer comfort, whilst allowing deep sun penetration in winter.
High levels of insulation were installed (R6.0 in roof, R2.5 walls) with inbuilt condensation control and avoidance of thermal bridges in the detailing. Bathrooms have steam sensing switches and high volume exhaust fans ducted directly out above roof level, with automated draught controllers built in. Toilets have motion-sensed inbuilt vapour control thru-pan to sewer system.

