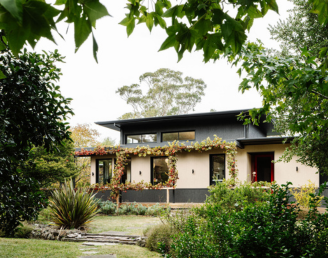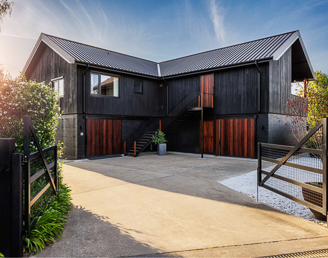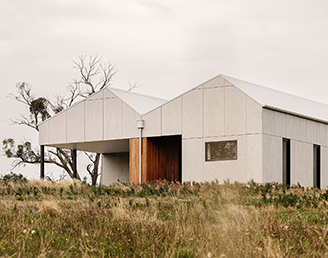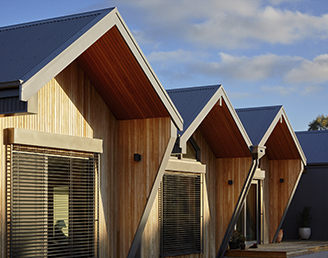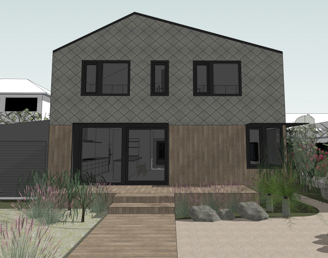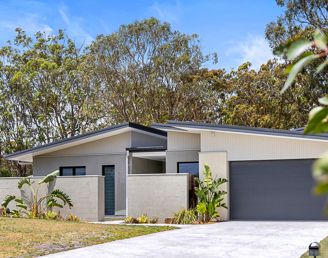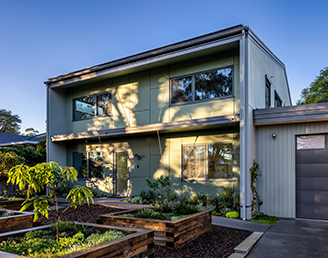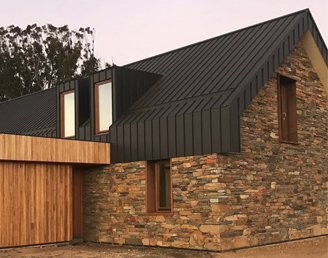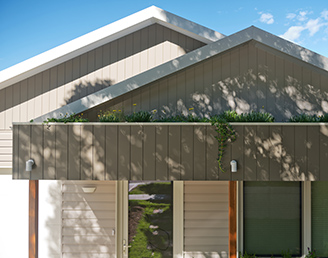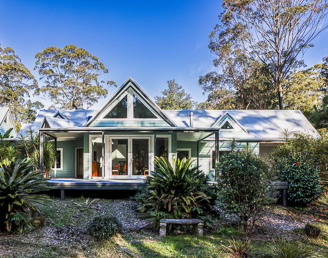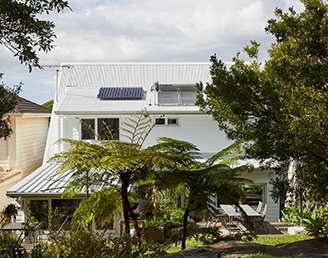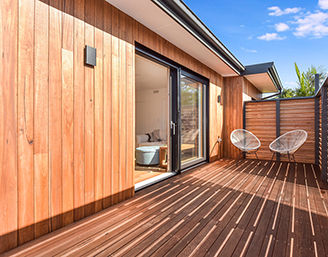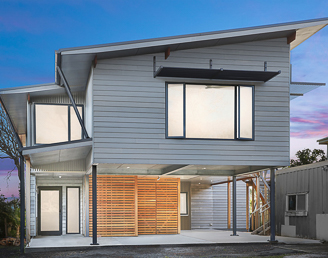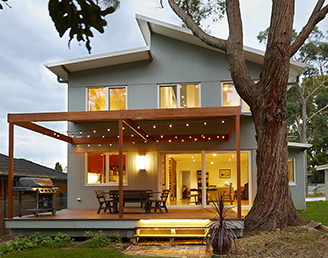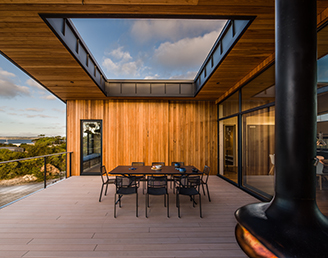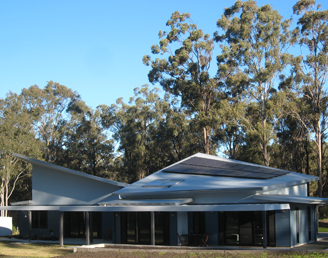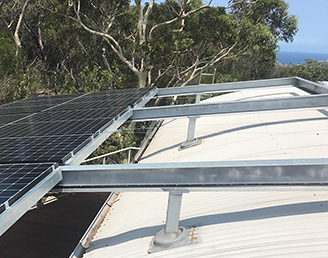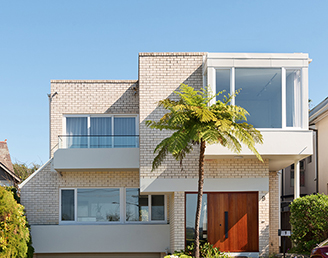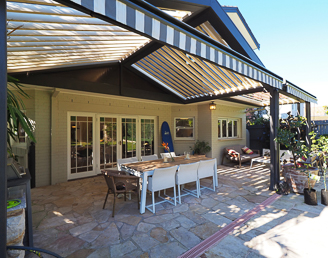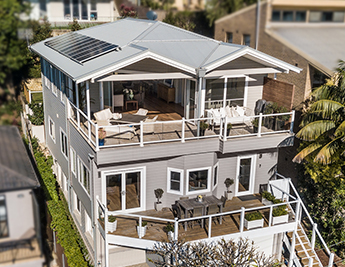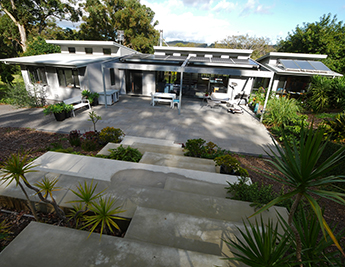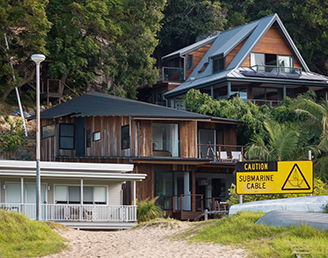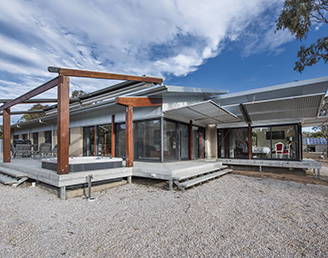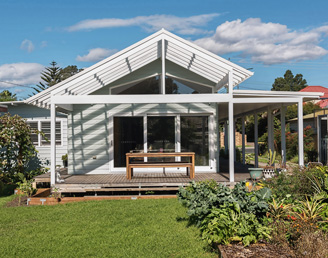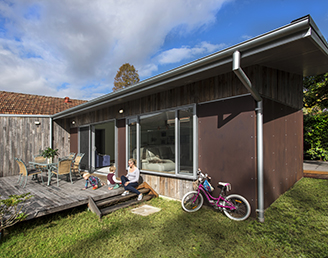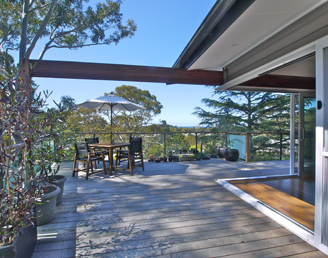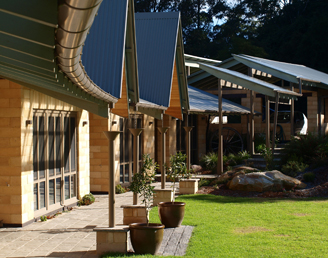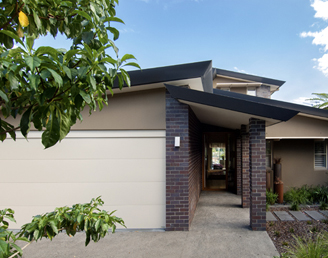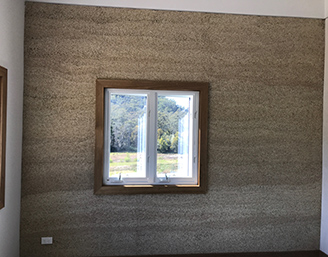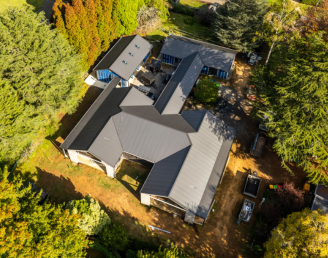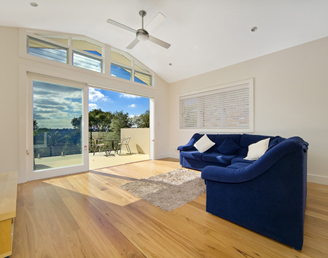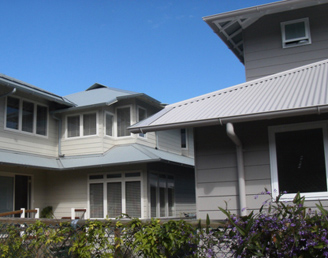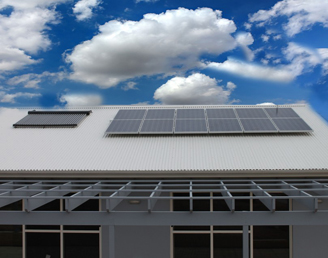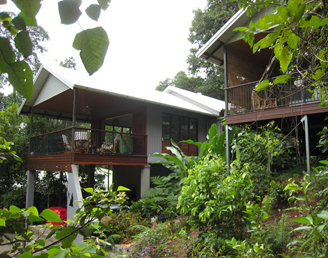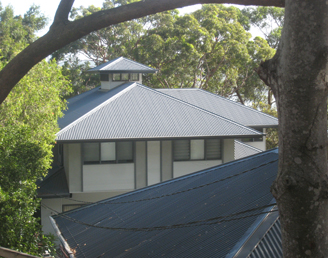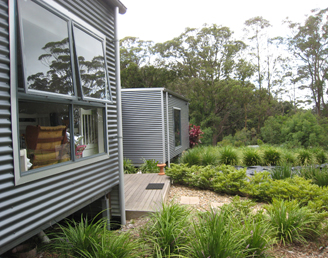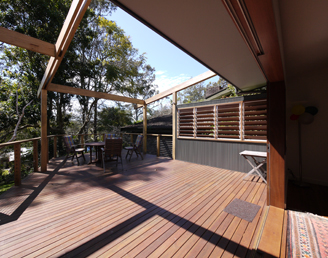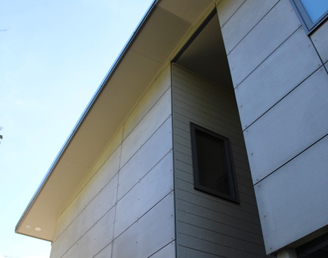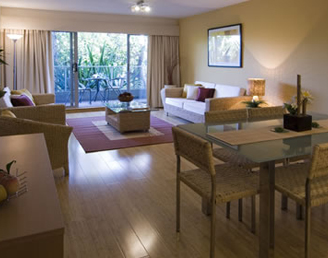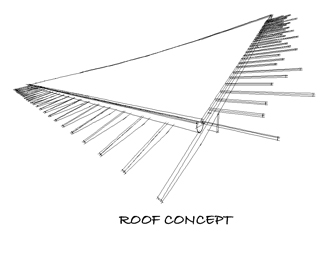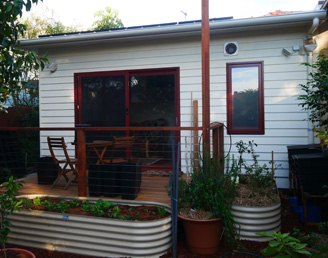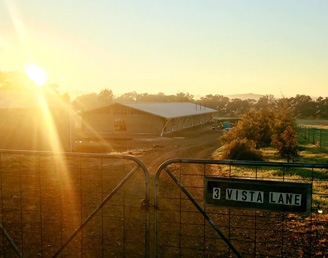Sustainable House Design
Greenhouse Grove
Our clients came to us, searching for an architect who could re-vitalise their beautiful, heritage, family home near Lake Wendouree in Ballarat.
*MoreThe GardenHaus
This project was all about designing a new high-performance and healthy home built to the Passivhaus standard that settles into the existing garden.
*MoreRobertson Passivhaus
The first certified passive house in the Southern Highlands is a direct response to the resiliency issues faced by this large property in preparing for the future.
*MoreHuff’n’Puff Haus
It is a contemporary strawbale house that is off-grid with completely self-sufficient power, water and waste. The building focuses on being healthy, natural and non-toxic.
*MoreOwl Woods Passive House
The owners wanted a ‘tree-change’ home that was ‘just-enough’ in terms of size, whilst also being comfortable, sustainable, functional, flexible, healthy and beautiful.
*MoreBiophilic Bungalow
“We are seeking a home that is not only wonderful for us to live in, but also brings us and our community closer to nature, and makes nature healthier.“
*MoreOne Mile Beach Hemp House
Back in 2016 we were commissioned to design and document a high performance passivesolar house that should use the most sustainable commercially available materials we could muster.
*MorePurePassiv
This family home embodies the dedicated response to context by the clients. Suburban in location but not necessarily form, the house embraces the scale of the site yet challenges many of the norms of suburbia.
*MorePermaculture Pavilions
The client’s goal was to owner-build their ‘grand design’ dream – a contemporary sustainable home based on permaculture principles, looking at a high-performance building, and a healthy self-sufficient lifestyle.
*MorePassivCourtyard
This home breaks all the passivhaus rules; poor orientation, sprawling form, complex roofs, too much volume; yet it works like a charm!
*MoreCopa Came In From The Cold
Copa Came In From The Cold is an exemplar of the possibilities for the renovation of poor performing Australian homes, part of a developing series of deep retrofits from Envirotecture.
*MoreLittle Pot of Gold
Created for the Design Matters National True Zero Carbon Challenge competition, this design looks deeply into the health, comfort and carbon impact of single family homes in Australia and finds our nation lacking!
*MoreBetter not Bigger #2
This revamp of an original cottage with a 1970’s Cape Cod addition sees an increase in useable space without expanding the footprint.
*MorePassiv Laneway
This compact granny flat sits atop an elegant garage on a discreet laneway on the Northern Beaches of Sydney. It is now Sydney’s third certified passivhaus.
*MoreCurrarong Cottage
The Currarong Cottage was designed to honour the vernacular beach shack, while providing sustainability and comfort beyond current standards.
*MoreThornleigh Passivhaus
Sydney’s first certified Passive House.
This compact two-storey home replaces a defunct cottage. Nestled in between a busy road, a magnificent tallowwood and a train line the home will offer a haven of peace and quiet.
*More
Kangaroo Island CLT House
This Cross Laminated Timber (CLT) house has been a collaborative effort of many parties; Prodesi Architects in the Czech republic, CLT panels from Austria, Envirotecture in Sydney and Yard Brothers construction on Kangaroo Island, South Australia.
*MoreBetter not bigger #1
This is a great example of how a home can be dramatically improved without making it any bigger.
*More
Balgowlah Bungalow
This revamp of a lovely California bungalow both expands and improves its existing spaces, while maintaining the original character.
*MoreCollaroy Cottage
This 1920s vintage beach cottage was sitting a little precariously on an unstable slope on the coastal escarpment, and was in need of saving before a landslip took it away.
Ecovillage #1
The first home to be completed at the Narara Ecovillage epitomises the values on which the village is founded. It is a compact, highly efficient, healthy home perfectly tailored to its site and occupants.
*MoreHillside Hideaway
Near Lake Macquarie, on small acreage in a peri-urban semi-forested hillside, this comfortable family home sits across the contours so it is all on one level, with unimpeded winter solar access. Summer heat is shaded out, with a unique feature being the large sliding awnings over the north facing patio, which also house the photovoltaic panels.
Mackerel Beach House
Located at Pittwater’s remote Great Mackerel Beach, nestled against Kuringai Chase National Park where the beach meets the bush, was tired and downright ugly, and too small to cope with multiple families holidaying together.
*MoreMudgee Hempcrete House 2
The long plan of the home provides maximum northern solar exposure to warm the home during the cold winters. Generous overhangs provide the shading you need in an area that often reaches high 40°C.
*MoreRussell Vale Reno
This simple cottage had good bones and due to the owners’ desire to maintain a simple lifestyle utilising multifunctional spaces and reuse existing parts of the house, it was decided to renovate and reinvent the existing cottage.
*More
The Paling House
How do you extend a small and humble fibro into a functional, comfortable home of the 21st century, without joining in the ‘look how grand I am!’ KDR stakes? In fact, what if you love its humble ‘houso’ roots, and want to keep that part of the suburb’s cultural heritage?
*MoreTree House
The owners of this award winning house wanted a sustainable home that would cater for their growing family and a separate granny flat for overseas visitors… all with a tree house feel.
*MoreNeutral Bay House
Many sites have limited solar access, and are often written off as unsuitable for a low-energy high-comfort house. This should not be. This site in Neutral Bay, like many urban sites, had significant shading to the north…
*More102 Australia
This slow burn renovation is part of an incremental path towards an intended EnerPHit certified Passive House renovation.
*MoreNarara Hempcrete House
This Hempcrete house incorporates a multitude of design features ensuring that not only does the building meet all of the Ecovillage’s rigorous sustainability goals and guidelines, but also creates a very comfortable and liveable home for its owner.
*MoreBurradoo Passivhaus
This new home nestles amongst the majestic trees that drew our clients to the block of land. The ceremonial driveway dares you towards the entry courtyard which is flanked by the two dwellings. An interconnecting walkway brings a practical yet elegant connection between the dwellings.
*MoreFairlight Residence
We maximised passive solar design in this house and brought in natural light especially to existing part of the house. The home is energy efficient in appliances and fittings and heats and cools itself passively.
*MoreNorth Manly
These two houses were designed and built in the evolving contemporary style of the beach cottages once common on the Northern Beaches of Sydney. The site is on the banks of Manly Lagoon, and being a flood basin, minimum floor levels mean that the building is elevated.
*MoreRainforest House
The site is on a heavily forested north-west facing slope with views towards Red Bluff and the Kuranda Railway to the west. The site is fairly steep, with a narrow spur line at the rear which plunges steeply into a seasonal creek gully below.
*MoreElanora Heights
Our clients wanted a home for an expanding family, and a home office, with hi-tech sustainable features to reduce their family’s ecological impact. Working with the site and the original dwelling, the additions and alterations saw a small, hot weatherboard cottage transformed into a comfortable sustainable home and office.
*MoreCopacabana
Envirotecture regularly collaborates with different kinds of builders to achieve good results on restricted budgets. This house at Copacabana on the NSW Central Coast is one such project, where conventional construction methods exceeded the client’s budget, and an innovative method provided by a specialist builder solved the problem.
*MoreAvalon Pavilion House
The design brief was a long time brewing, with several different concepts developed and discarded along the way. The clients, who are passionate about sustainability, did not want to just make the house bigger, they wanted to make it better! …although it was a very small house to start with.
*MoreNorth Narrabeen House
The brief called for a simple house that maximised the open, sun-drenched outlook toward the ocean. A space that called for comfort and functionality as key ingredients, along with an elegant, light and airy feel. Sustainability weighed in as high priority, giving the perfect base with which to design this home.
*MoreMcMahons Point
A 70s vintage apartment which had been bequeathed to the Australian Conservation Foundation had some serious problems. The ACF is Australia’s peak environmental body, and saw both the need to lead by example, and the opportunity to set new standards. Envirotecture was approached to design the renovation using best available sustainable principles, methods, and materials.
*MoreRoof Design
This design exercise was commissioned by a major roof tile manufacturer to explore some new possibilities for the use of their new range of shallow-pitch roof tiles. The twisted plane roof concept was developed in conjunction with workshop testing of the construction tolerances of the tiles, to ensure mounting and weatherproofing were not compromised.
*MoreBalgowlah House
This small renovation of a 1920s brick semi in Balgowlah was not without its challenges. The site is set on a busy road with car noise from the front and attached neighbours to the north severely limited solar access opportunities.
*MoreTriplets House
The Read Triplets were born with muscular dystrophy and are wheelchair bound. Envirotecture are very proud to be involved in the effort to design and build a home to cater to the needs of the Read family, now and into the future.
*More

