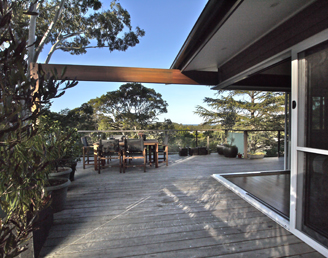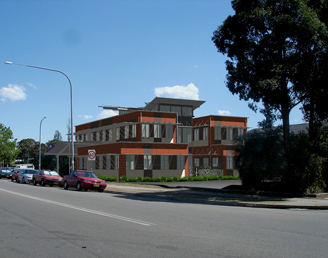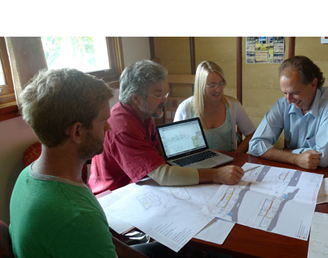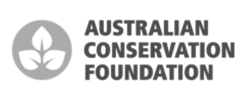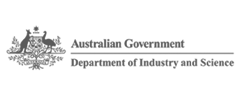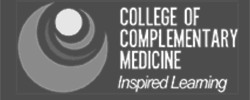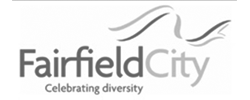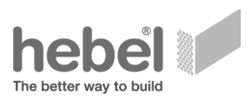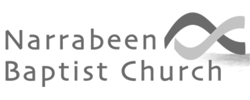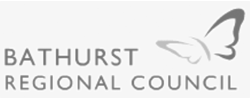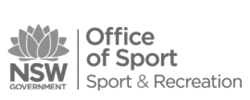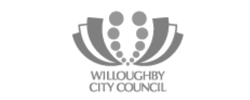Sustainable Home Design Evolution
Posted by admin on 25/11/2024 at 10:23 amSustainable House Day has existed in various forms for over 20 years and has been organised by Renew since 2017. These events have been true catalysts for the sharing knowledge about more sustainable ways to design and build homes and lives.
Envirotecture has been designing environmental-architecture for over 25 years, and has participated in these events since the beginning – with their first ‘open-house’ tour in 1998 in Sydney. Together with the generosity of their clients and builders, they have shared dozens of homes with the public, with a ‘pay it forward’ ethos, proud to share their learnings of how to build better.
The SHD community has been so grateful for all this voluntary time over the years. However 2024 is the first year that Envirotecture is also proudly sponsoring this event! It’s a good opportunity to reflect on how sustainable homes have evolved through the lens (of a small sampling) of Envirotecture’s projects & publications.
“Do the best you can until you know better. Then, when you know better, do better.” – Maya Angelou
Solar House Day
~1970s to ~2000s
Orientating a home so the windows benefit from the winter sun, whilst ensuring appropriate eaves for summer shade is still the foundation for good site-responsive design. These basic passive-solar design principles, along with cross-ventilation and capturing natural breezes for summer cooling are good common sense. Solar Hot Water systems became a smarter way to heat water, along with rainwater storage tanks.

“Mass & Glass”
2001 Your Home Guide Technical Manual released
2003 The first minimum energy efficiency standards for residential dwellings incorporated into BCA
In the early days of passive-solar design, there was a focus on thermal mass (mudbrick and bricks) that could help hold stable temperatures, and lots of windows (single-glazing) to help get the sun’s rays inside in cooler months. The basic understanding of this building-science at the time hadn’t yet fully comprehended the heat-loss impacts (you could just burn your woodfire all day/night or gas heating)! It soon became known that the key to keeping a desirable indoor temperature meant that good insulation (and good glazing) was more important.

BioClimatic Site Responsive Design
2008 Subtropical climate (versus cooler temperate climates)
Designing for climate and understanding a vernacular approach to the specific site depending on its location is fundamental. Envirotecture’s “Rainforest House” had a low-tech approach to this hilly subtropical site, with a lightweight structure, a cyclone shelter beneath the house, and lots of natural-cooling along with ceiling fans. Facing more extreme weather now with climate change, a consideration for mechanical ventilation, cooling and dehumidification would now enter the conversation if this was designed today.

Goodbye Gas
2011 Zero Carbon Buildings Plan released
Natural Gas was marketed as an ideal transition-fuel, “clean & cheap” heating (no more burning wood in our homes with smoke and soot!) in the move to more renewable sources of energy. Gas is a non-renewable resource, increasing carbon-emissions by burning this fossil fuel, while producing toxic pollutants in our homes. It was time to shift to efficient “all-electric” homes. Reverse-cycle AC units that can heat and cool, induction cooktops, and Heat-Pump Hot Water became the new norm – and powered with Solar PV (or greenpower) meant these were smarter choices for services/appliances. Envirotecture’s “Neutral Bay” house was built in 2012 (and has opened for SHD) and marked the end of an era as it was then #goodbyegas.

Better Building Materials
2014 How to Rethink Building Materials Guide released
Solar-passive design and efficient electric homes could easily meet the Star-Rating requirements of a sustainable home. However, it was also important to rethink what houses were being made of. Envirotecture had homes built of Rammed Earth, Straw, Hempcrete, sustainably sourced timber (amongst other natural and recycled or recyclable materials). Envirotecture’s founding director Dick Clarke edited “How to Rethink Building Materials” which included contributions from designers, architects, academics and scientists about more sustainable building material options.

Healthy Homes
2019 Sydney’s First Certified Passivhaus Thornleigh completed, regularly open for SHD
Envirotecture has always cared about designing homes that are healthier for the planet and for people, and there was growing awareness about the importance of indoor-air-quality. Homes needed to be more insulated and draft proof to achieve thermal-comfort, and therefore ventilation strategies became critical. The international Passivhaus standard was a ‘tried and tested’ approach, with the building-science and energy-modelling giving proven results.
Envirotecture’s “Thornleigh Passivhaus” was the first Certified Passivhaus in Sydney, and has had hundreds of visitors through its doors over the past 5 years to learn more about the health benefits of this standard.

Australia’s Guide to Environmentally Sustainable Homes
2020 Your Home Guide Technical Manual – 6th edition released with Passivhaus
Envirotecture’s Dick Clarke was an author and editor of this Sustainable Home guide since the first edition in 2001. In 2020 Director Andy Marlow wrote the first section about the Passivhaus standard to include information about the benefits of healthier indoor air quality, comfortable temperatures and humidity levels, low heating/cooling needs. The principles including Airtightness, Ventilation, continuous Insulation, Double (or Triple) Glazing, with Thermal-bridge minimisation, all became the definition of “appropriate performance” homes. With the energy-modeling of the PHPP and blower-door testing of the completed home, the Certification process gives clients quality-assurance of their investment.

Biophilic Design
2020 Owl Woods Passivhaus awarded for its blend of Biophilia and Building Science (and participated in SHD)
Homes should be functional, safe, comfortable, efficient, and resilient. Envirotecture also believes they should have a soulful sense of beauty too – which is done by implementing a biophilic-design ethos. Biophilia is about wellbeing with human-nature connection, by delighting the senses with how occupants experience the building and the landscape. Their “Owl Woods Passivhaus” illustrated how biophilia and building-science were a perfect combination for a more healthy and sustainable home.

Passivhaus in Australia Book
2020 Passivhaus in Australia Book released
In 2020, Envirotecture created this book with the Australian Passivhaus Association, documenting case studies of the first 30 Certified Passivhaus Projects in Australia, and celebrating the exponential growth in uptake of the standard.

Net Zero Carbon Home
2021 PurePassiv Australia’s first Certified ‘Passivhaus Premium’ (open for many SHD events)
A compact form-factor “box” building can mean a more affordable and more efficient thermal-envelope. With this fabric-first approach, operational energy is greatly reduced. Add on rooftop Solar PV, and it is easier for these homes to produce more energy than they use. Envirotecture’s “PurePassiv” became one of Australia’s first Certified ‘Passivhaus Premium’ homes to do this (including all the sustainability credentials previously learnt, plus a green-roof, chooks, vegie patch, a compact form, and first ‘GreenStar Homes’ certification too). It was a knock-down rebuild project as the old suburban fibro-shack was beyond salvation, and would struggle to be fit-for-purpose when a cost-benefit analysis was done.

Reconsider Retrofits
2022 Applying Passivhaus Principles (or Enerphit Certification) for Renovation Projects
Demolition of all existing homes is not going to solve the climate-crisis, so retrofitting is also crucial to reducing carbon emissions whilst improving Australia’s homes. Envirotecture’s renovation “Copa Came in From the Cold” of an existing ‘wooden tent’ to upgrade to appropriate levels of insulation, double-glazing, mechanical ventilation with heat-recovery, and a more airtight home left the home-owners pleasantly surprised that they no longer needed heating/cooling compared to their old home!

Strawbale Self-Sufficiency
2023 Australia’s first Strawbale Certified Passivhaus Premium home
Envirotecture’s multi-award winning “Huff’n’Puff Haus” is the first Strawbale Home in Australia to achieve ‘Passivhaus Premium’ Certification. This resilient off-grid home has reduced embodied carbon (with low operational energy), with a modest footprint that allows occupants to age-in-place. It’s light and bright with large triple-glazing to embrace views of the changing landscape, and the earthy-materials all ensure the home is more aligned with nature and a sense of place.

Regenerative Future with Living Buildings
2025 Living Building Challenge Suburban Retrofit due to start Construction
With an evolutionary shift from ‘sustainability’ (doing less bad) to a ‘regenerative’ ethos (doing more good), you could ask what this looks like for our homes? Implementing the seven petal imperatives of the Living Building Challenge is the obvious next step.
On Envirotecture’s ‘drawing board’ is a Retrofit/Renovation project “Biophilic Bungalow” that is targeting LBC ‘Core’ Certification. The new addition also meets Passivhaus Standards, with major retrofit upgrades to the existing house too. This meets the petal requirements for Energy, and Health + Happiness. Beauty is achieved with the biophilic design approach. For Place, there’s a new understanding of how to improve biodiversity on site, by respecting and improving the ecology of place. Water and Materials will also be addressed, making this Envirotecture’s most ambitious and holistic regenerative project so far…

The next 25 years?
2025~2050
What’s next for Envirotecture?
They’ll continue to be dreamers and doers, so watch this space as their leadership in sustainable and regenerative design continues.
Keep showing up for Sustainable House Day where you can experience these homes in real life!
This article first featured on the Sustainable House Day website in April 2024, when Envirotecture were proud sponsors of this national event.
Sustainable House Design
We will help you create a family home that works well, feels good, is kind to the environment, culturally appropriate and reduces your energy and running costs.
Read MoreSustainable Commercial Buildings
We design your building to help reduce your operating costs, optimize the life cycle of your building, increase your property value and increase employee productivity.
Read MoreWorking with Envirotecture
We design beautiful, sustainable buildings that work for you, your family or your business. Full range of building design, consulting and training services.
Read More
