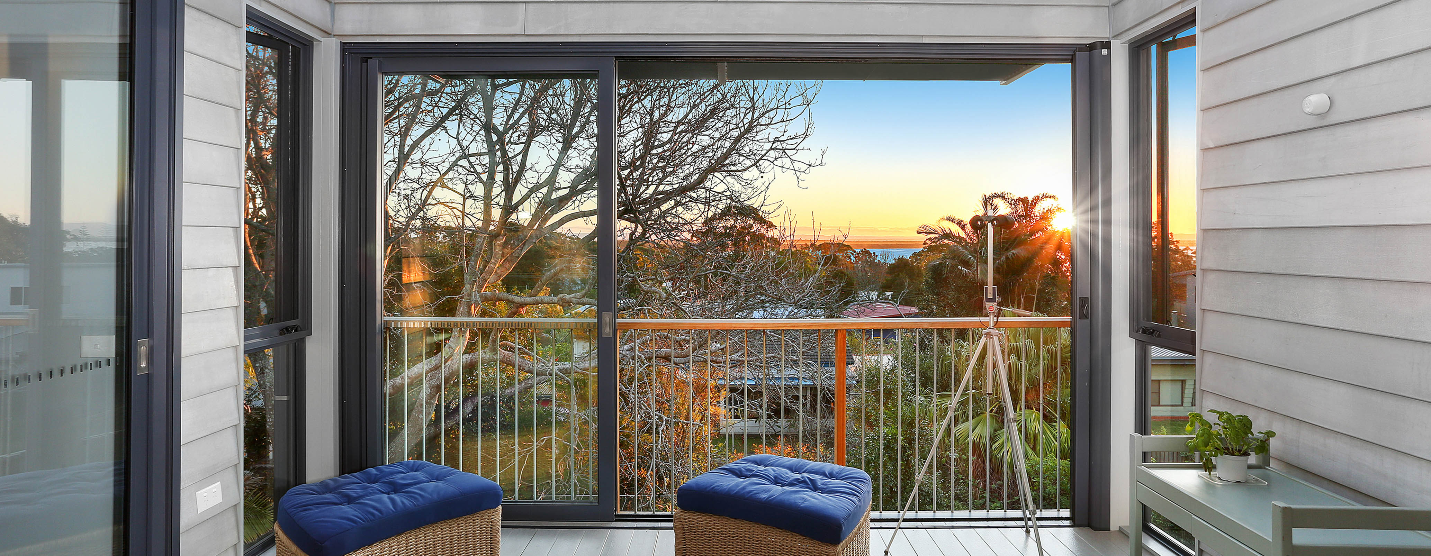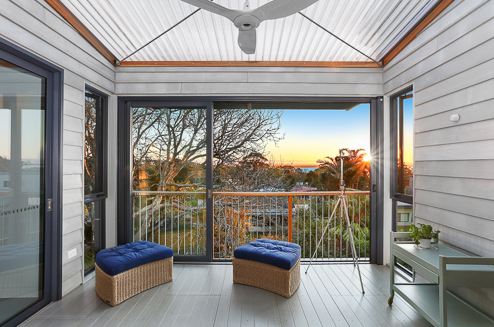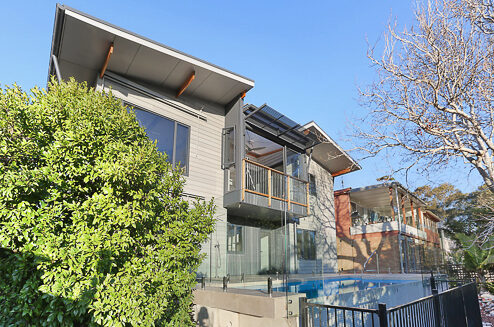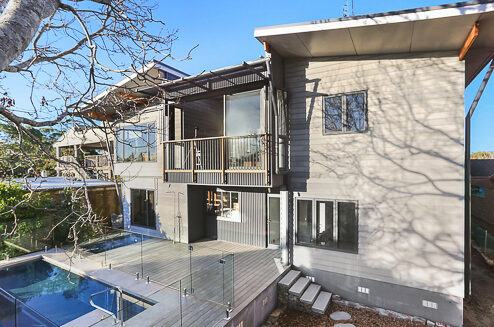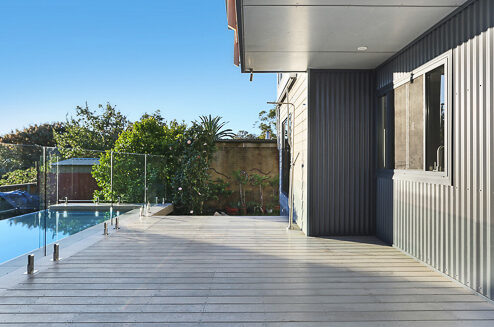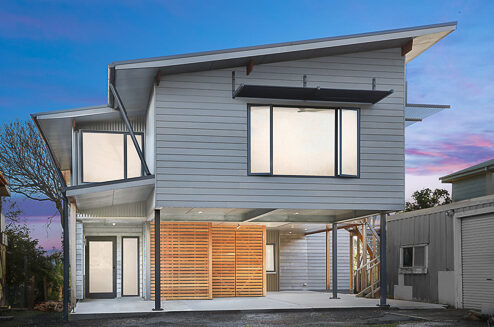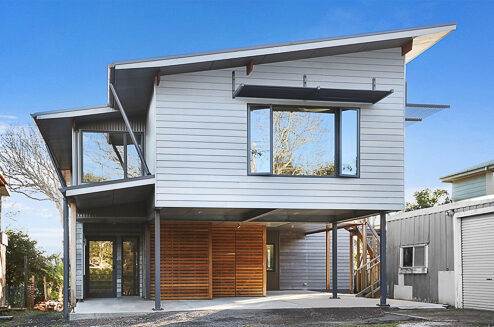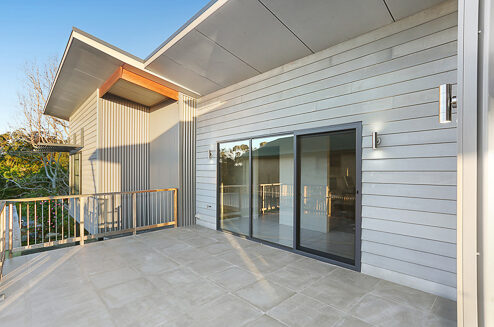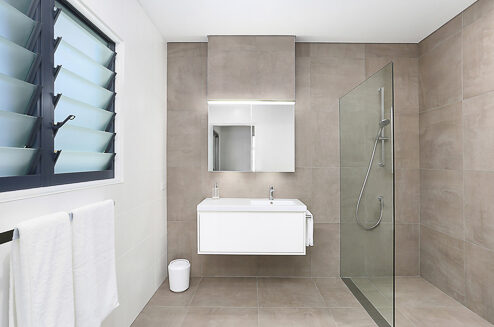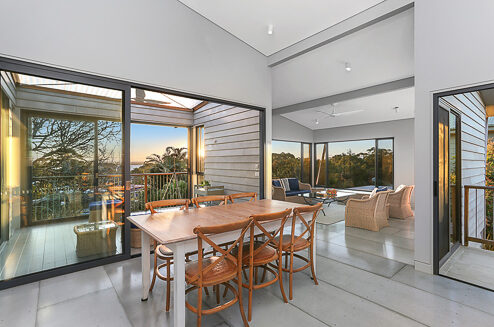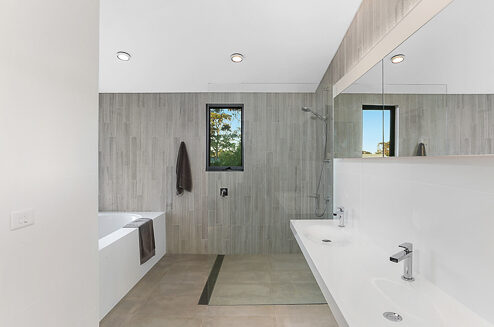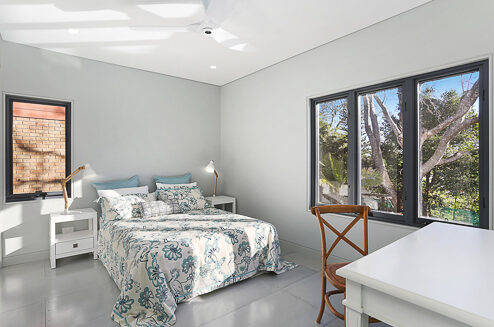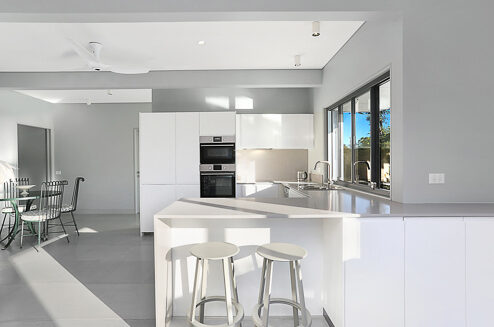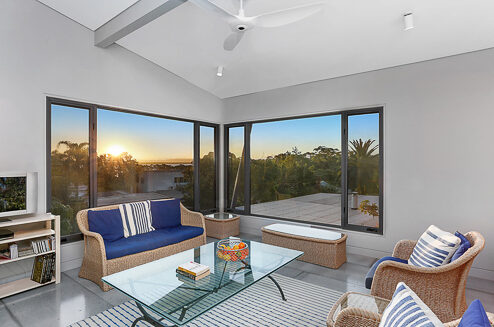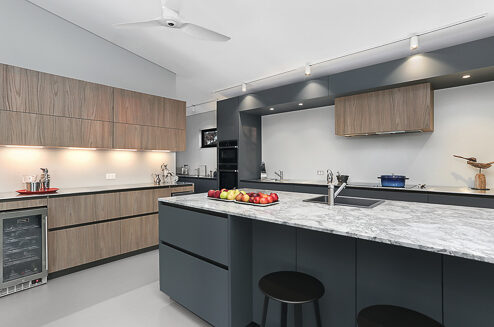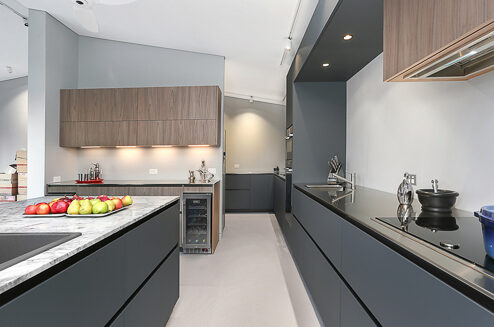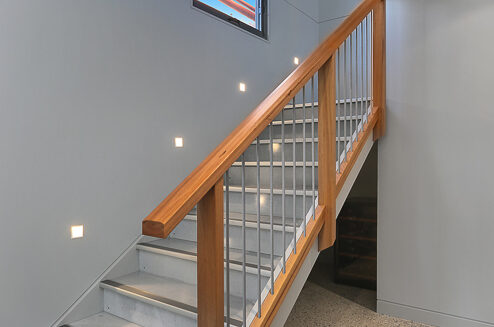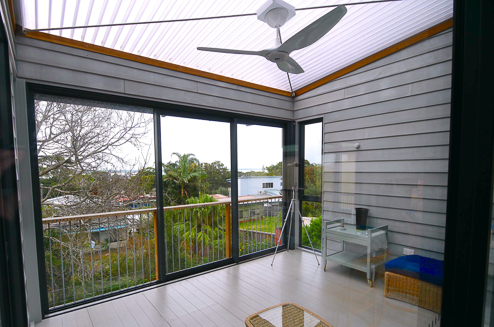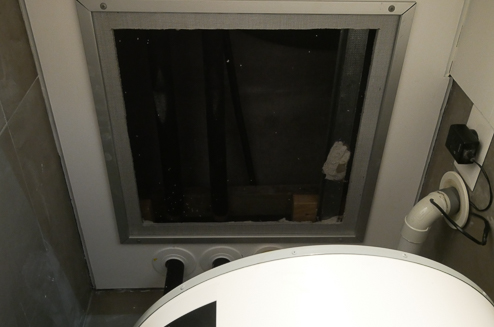Currarong Cottage
This fishing and surfing village on the South Coast of NSW has a laid back character that is too often lost as mega-developments take over so much of our coastline. The Currarong Cottage was designed to honour the vernacular beach shack, while providing sustainability and comfort beyond current standards, in a permanent residence for a local couple, with additional accommodation for family and holidaymakers.
See all our Residential DesignsProject Details
Passive solar design is the foundational design principle, with best practice construction providing high insulation values with full breathability, in what can be a cool and moist environment. But summers can be hot and bushfire an all too regular threat (the house is BAL rated), so resilience to heatwaves and smoke ingress were also high on the list of performance requirements.
The lion’s share of winter heating is provided for free by the sun, with low angle winter sun penetrating deep into the house. The upper living area is lightweight construction, with no thermal battery of its own, and so hydronic heating has been installed to provide de facto thermal storage, powered by solar powered heat pump, like the potable hot water.
Operable shading devices provide minute by minute options in changeable weather. These protect both the large glazing and the outdoor areas. A unique feature of the house is the inside-outside sunroom on the west side, which has a triple glazed clear roof protected by an operable fabric over it, and a ceiling fan suspended in mid air in the centre. The sliding doors between it and the interior are double glazed, like all other windows and doors.
The embodied carbon of the house is lower than the industry average thanks to mostly lightweight construction, and magnesium oxide cladding, flooring and decking. MgO absorbs CO2 during its curing process, so gives the building a head start in repaying its carbon debt through reduced energy consumption and excess electricity export to the grid in summer.

