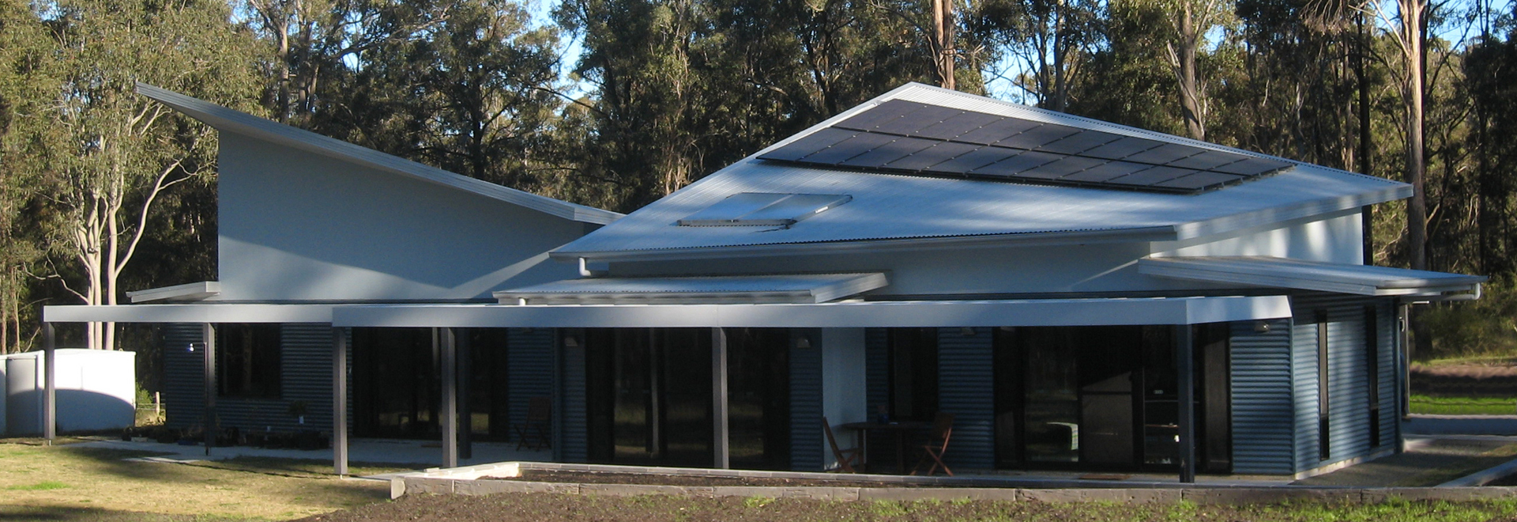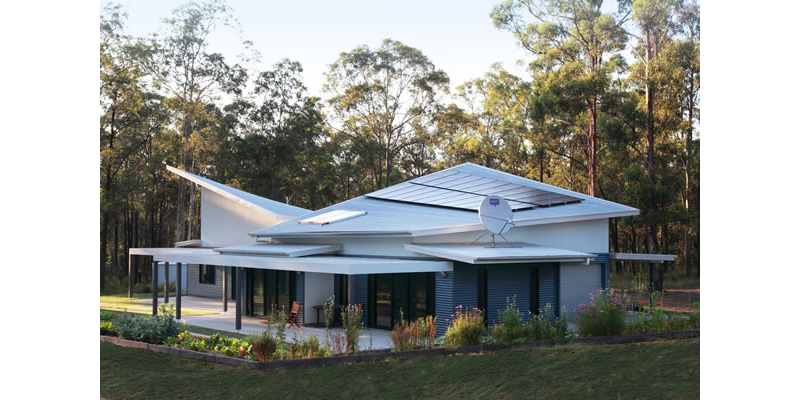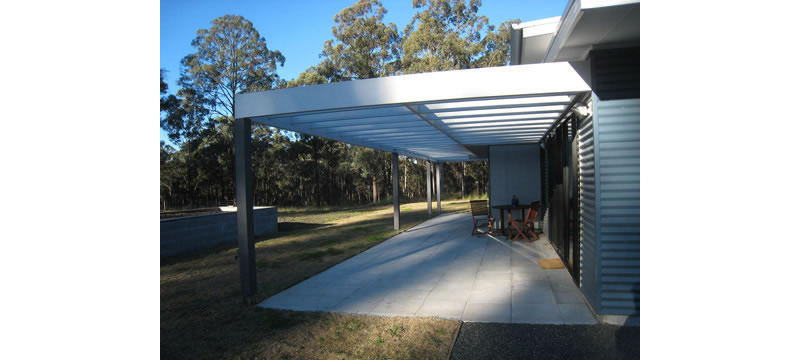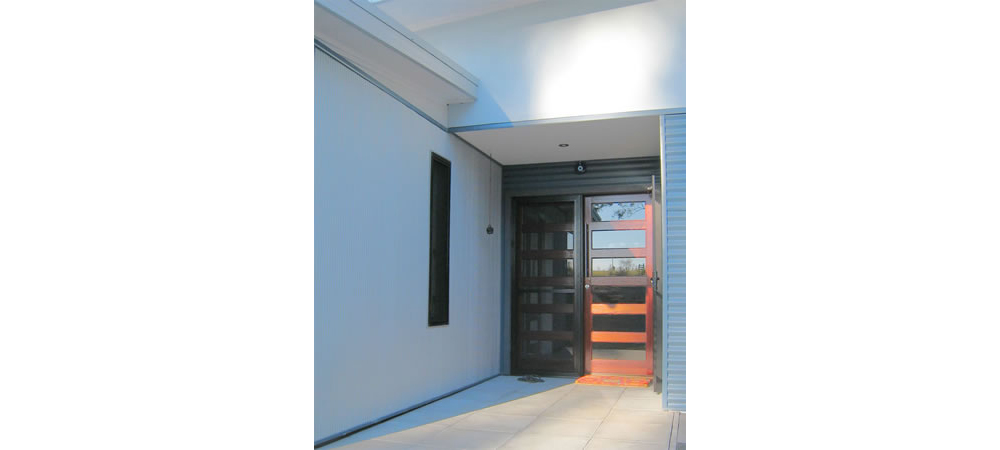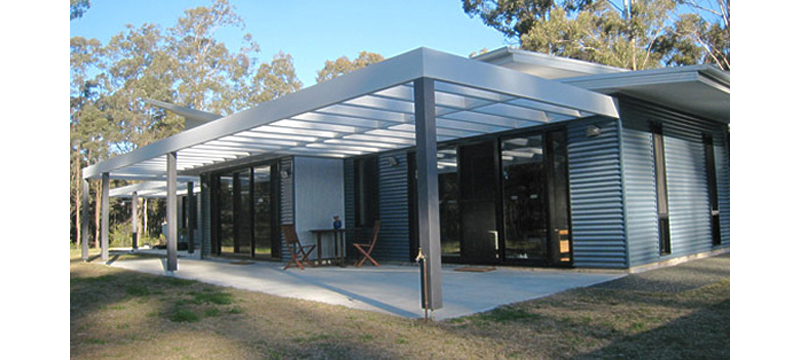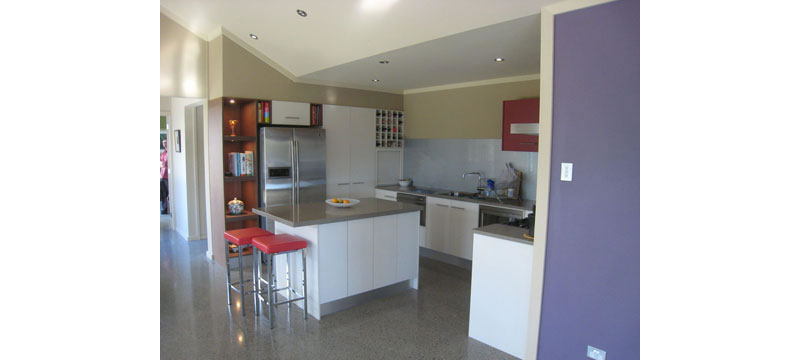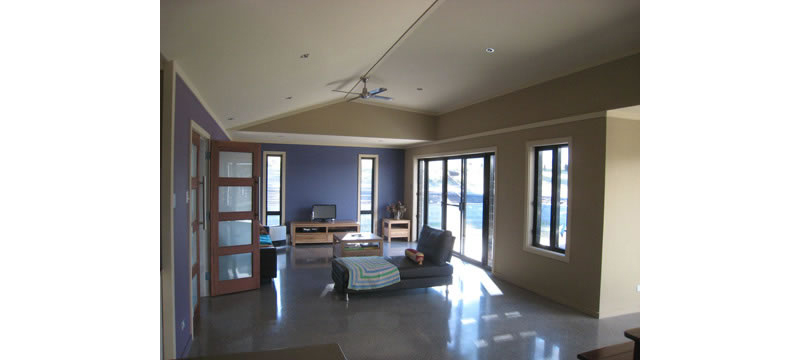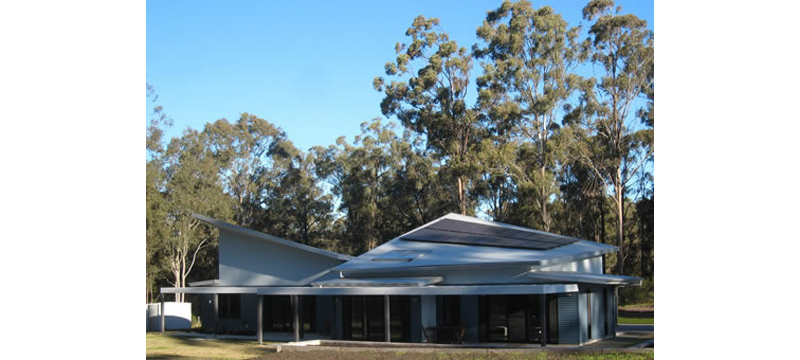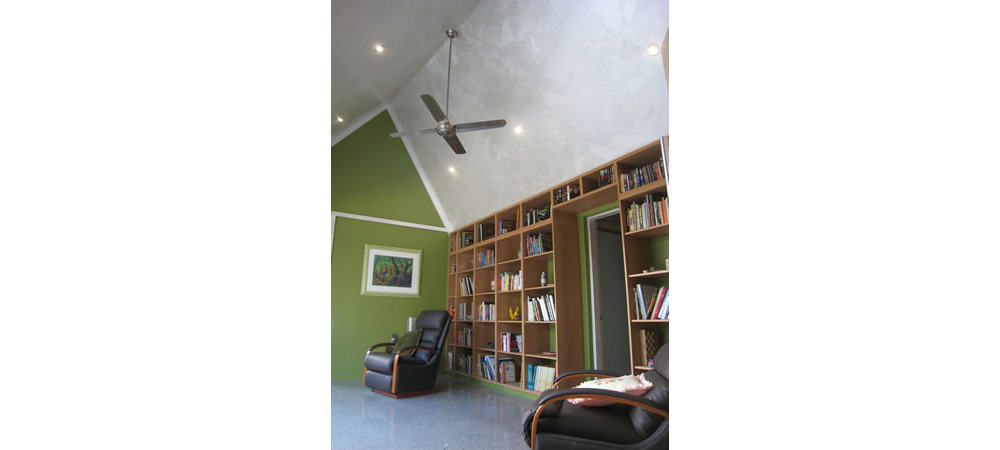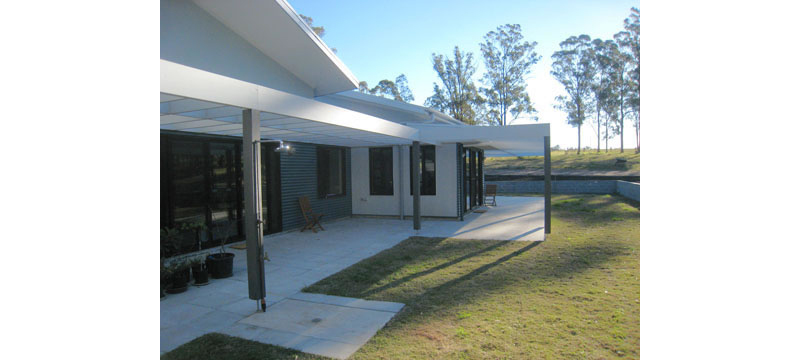Ecobodes
Sustainable buildings must never be elite, or expensive, or they will not BE sustainable. Therefore it is essential that real sustainability becomes mainstream.
In Australia, mainstream housing is project housing. Envirotecture has teamed up with key leaders in the field to fight fire with fire – introducing Ecobodes, one of a rare breed: a sustainable project home.
Project Details
As the world moves inexorably towards zero energy buildings, the Ecobodes range of project home designs offer a distinct alternative to the norm, boasting uncompromised passive design and on-site sustainability at an affordable price.
A unique development of the vernacular Aussie shack. The iconic skillion roof with a twist, compliments the rectilinear floor plan, with strong emphasis on corrugated iron and simple masonry.
Designed for flexibility, four varying floor plans have been created to suite location, orientation and climate conditions. The range is being expanded.
Passive design is provided through:
- reverse brick veneer construction,
- high levels of insulation,
- large areas of double glazing,
- excellent cross ventilation,
- layout zoned for variable uses,
- good daylighting and efficient lighting,
- site-specific shading to control solar access.
Operational energy is minimised by the fundamental efficiencies of the design, and is provided for by the integrated PV system. Water is harvested, and waste water treated on site for reuse, pending local regulations.
With an alternate and balanced design solution, Ecobodes sits comfortably as a truly sustainable home.
Winner of the 2010 National Design Award from the Building Designers Association of Australia

