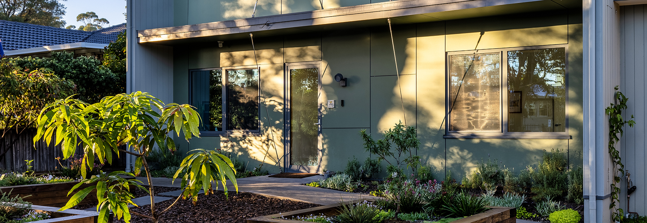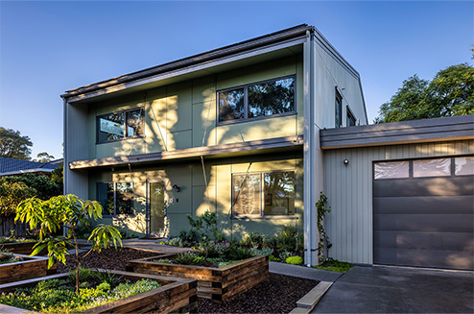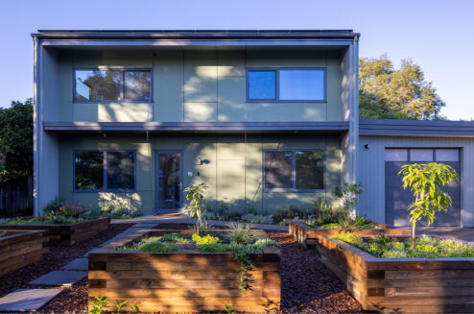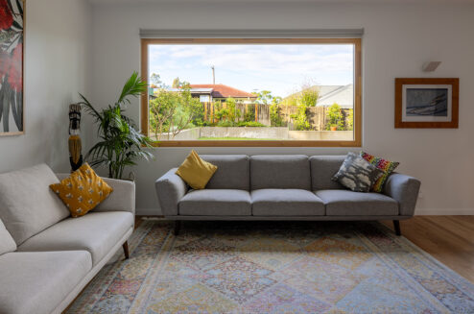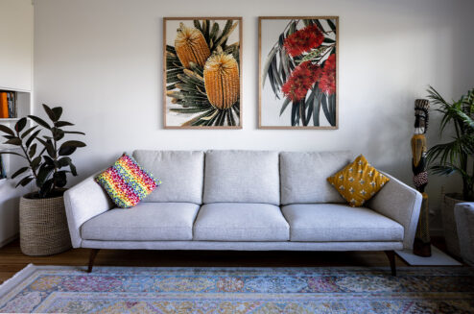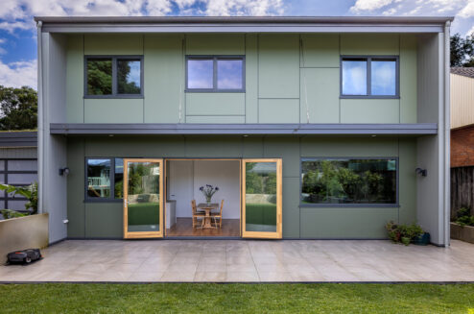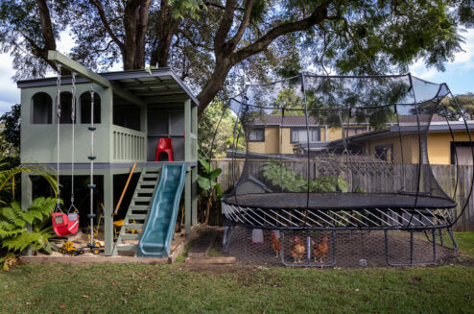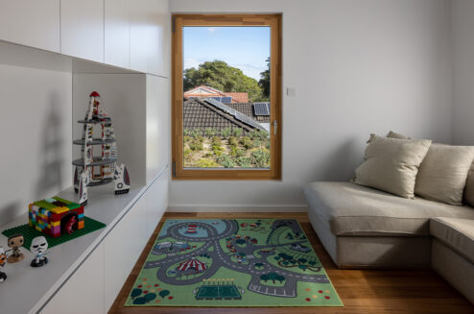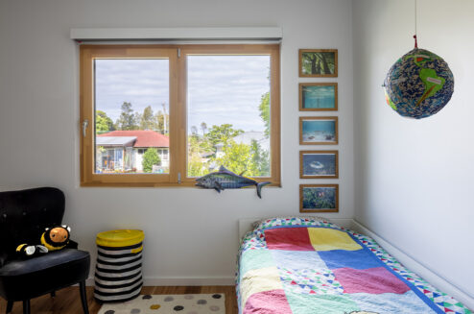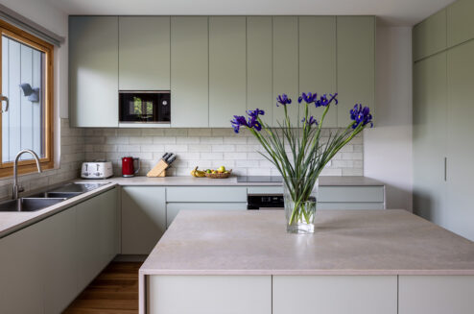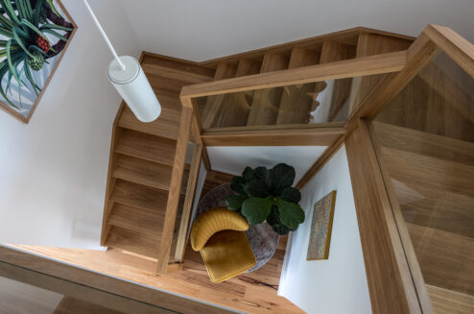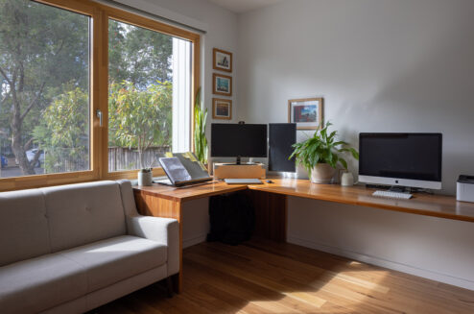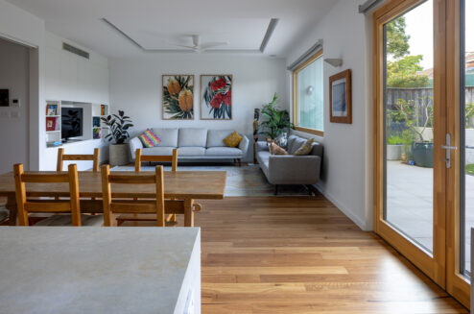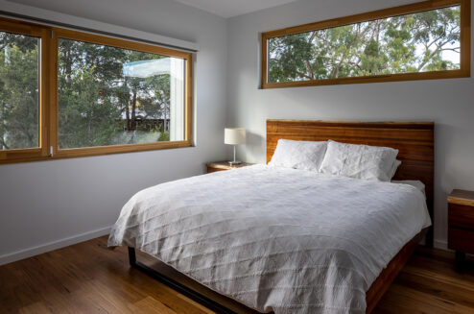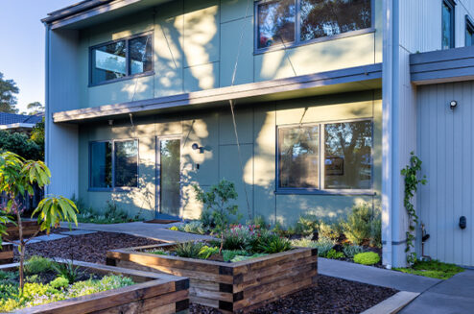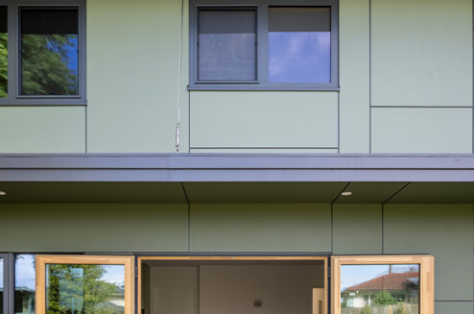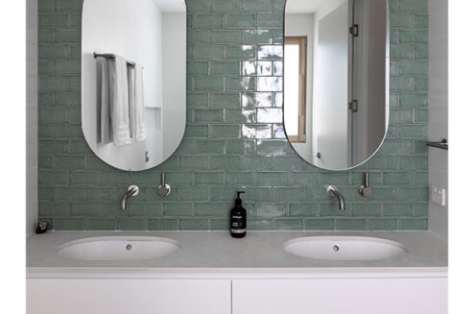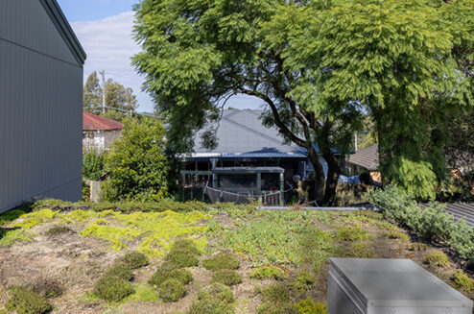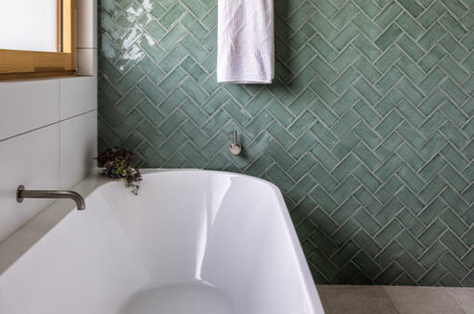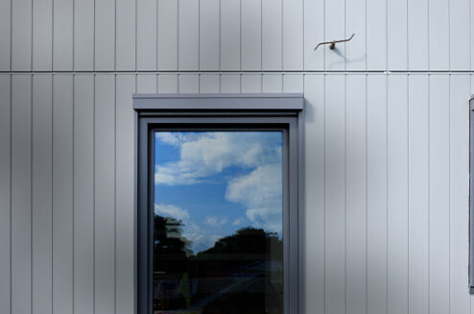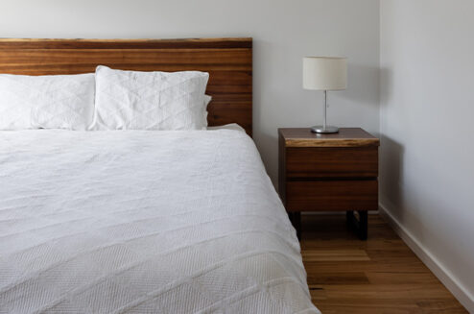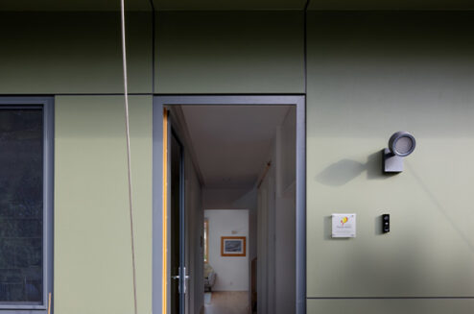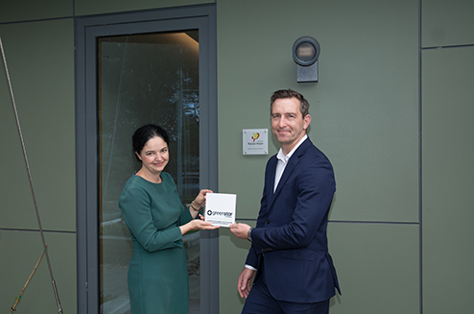PurePassiv
This family home embodies the dedicated response to context by the clients. Suburban in location but not necessarily form, the house embraces the scale of the site yet challenges many of the norms of suburbia.
The cubic form is driven by a desire to seek the maximum efficiency, in all senses of the term, while having a scale and texture that talks to the bushland surroundings of the northern Sydney suburb.
The front garden is the practical response to the north-to-street block; food to north, play to the south. While uncommon in recent times, the desire to maximise food production and tree cover is an embedded resilience to the property that is bolstered by large rainwater storage under the driveway.
Project Details
The living roof over the garage provides a safe home for the bees, a gorgeous outlook from the upper-level living area and mitigates the glare that would have occurred from a regular metal roof. The additional permeability doesn’t go astray while the density of roof buffers the temperature of the garage, really a storeroom for outdoor gadgets and adventure toys.
The generous floor plan connects the main family spaces to the rear yard with some surprisingly large south facing windows allowing for visual supervision. The double doors provide the connection that brings the outdoors in.
Other ground floor spaces provide for working for home for both clients and a guest suite for the long stay international family guests. While the upper level provides for generous bedrooms for all and a second living space with the visual connection to nature over the green roof.
The house is protected from bushfire ember attack with wall mounted sprinklers. While not currently listed as bushfire prone, the home is only a few hundred metres to the Ku-ring-gai Chase National Park.
As a certified passivhaus mechanical ventilation with heat recovery (MVHR) is provided. The unit has an additional filter box which, during smoke events, allows for a HEPA grade filter to be added eliminating the majority of bushfire smoke particles.
While all certified passivhaus projects are incredibly efficient and comfortable, this one leads the pack with its Premium certification; one of one 17 in the world and the first in NSW. The energy usage is a third of that allowed for a passivhaus while it will produce significantly more electricity than it consumes, even after allowing for the upcoming electric vehicle.
The high quality, airtight construction was delivered in just 3 days using a prefabricated panelised system from our friends at Carbonlite. Not only did it speed the project along, but it also eliminates the weather risks of wet framing locking in moisture behind the membrane layers.
In addition to passivhaus certification, the home also adopted the Livable Housing Australia Silver level guidelines for accessibility and adaptability to the ground floor; flush doorsills, wider doorways and adaptable bathroom.
PurePassiv participated in the Pilot program for Green Star Homes and was the first As Built rated Green Star Home project in Australia.
Three day panel install, as seen in the time lapse video below.
The home is participated in Sustainable House Day 2021 and our wonderful client has made a video tour of the home
Team
Landscape Architect: Elke Haege Thorvaldson
Builder: Superior Constructions
Prefabrication: Carbonlite
Photography by Jonathan Cohen Photography
Client Quote
Envirotecture were “Great at listening to my requirements and turning them into my dream sustainable house. Very professional and friendly, and a great end result.”
Why get Certified? “I’m a big believer in the value of certification. Our house was just the 17th Passive House Premium certified building in the world, the first in NSW, and was the first Green Star Homes certified home in Australia. That has a value. It means that independent third party assurance experts have checked and verified that my house meets the highest standards of sustainability in the world. I installed the plaques by the front door, because I’m proud of the technical excellence in sustainability that they represent; but also because it will increase the value of the property to any future owners.”

