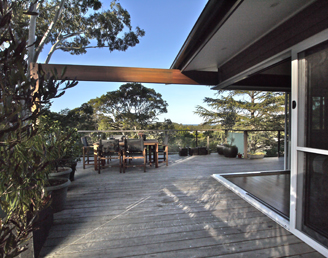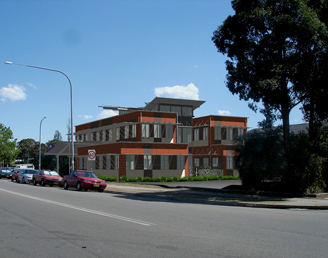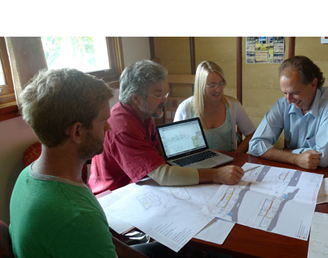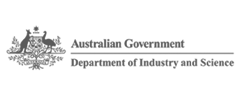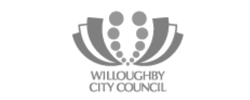TOAST & HONEY vs DRY TOAST – PLANNING NEEDS A ‘USE THIS WAY’ PLAN
Posted by admin on 31/10/2018 at 10:45 amHaving a plan for a place without a plan for how it is to be used is like cooking dry toast and forgetting the butter and honey: it sticks in the throat and is never a sweet experience.
Integrating the ongoing services – transport, energy and water – into the place plan is essential for getting cities right. However, anticipating what those services might look like in future is a hard ask for planners and their government masters. For the mist to begin to clear, and the future to look both clearer and brighter, we need to get the message and act on it! This means changing thinking, and changing planning processes and the codes thus produced.
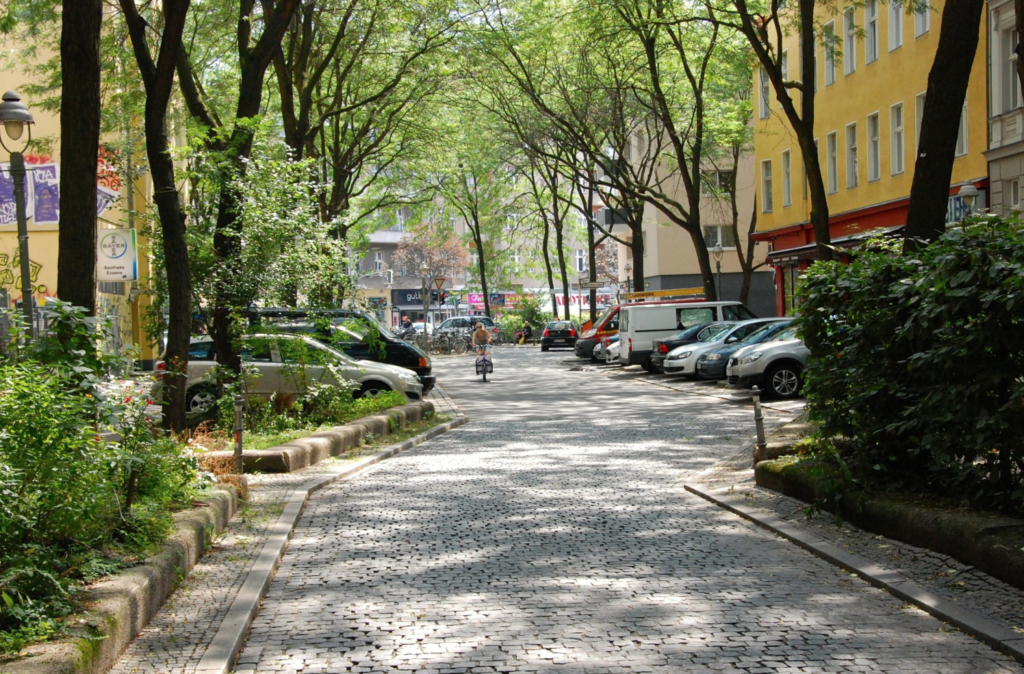
Current plan making in Sydney highlights the opportunities available to us with a shift in thinking. And it’s not theoretical – this is the future of six million people we are messing with. Plans for a second harbour crossing, a tunnel to the Northern Beaches, and for rezoning land on the far north of the city’s fringes at Ingleside, each provide a sample of what might be about to happen, one way or another. These examples reach from the highest strategic level planning right down through the planning layers into detailed building design with lessons that apply across the nation.
A second harbour crossing makes perfect sense if it does not just clog up with cars. Sydney’s M5 tunnel is a notorious example of how not to do transport infrastructure: “build a road and they will park on it” is an oft heard rejoinder to business-as-usual road building. Sydneysiders are all too familiar with that toxic fume-filled parking lot! The controversy around WestConnex has erupted more often than we have changed Prime Minister. The lesson, of course, is that a second tunnel should be principally, if not exclusively, a mass transit route, and integrated into the rest of the transport network.
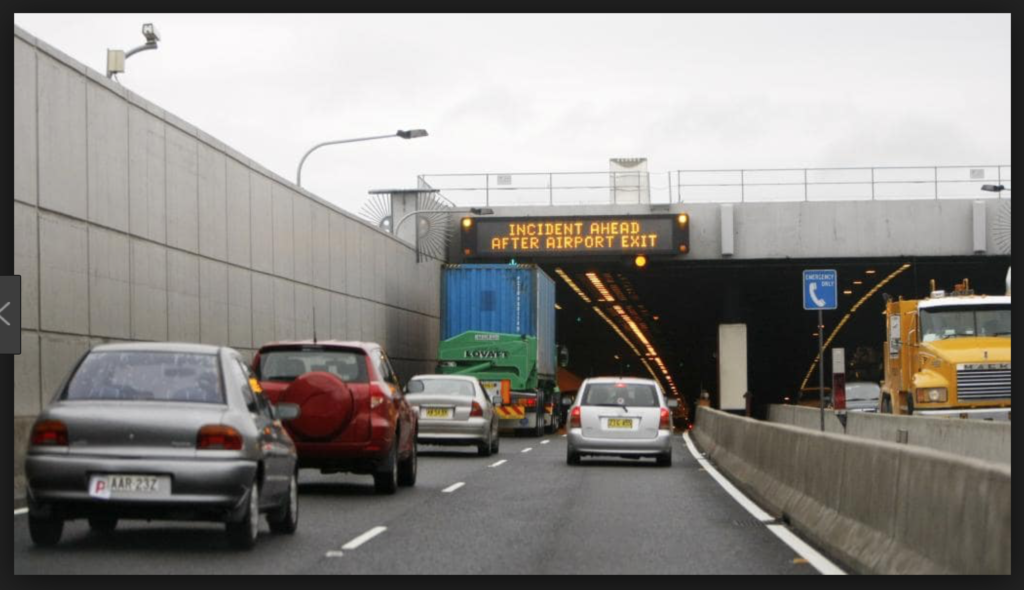
A ‘Beaches Tunnel’ from the harbour under Mosman and The Spit to the new Frenchs Forest Hospital growth centre should likewise be a mass transit route. But building a tunnel presupposes that an effective mass transit system is not provided or adequate on existing surface roads. Currently available bus services, though recently expanded and improved, are yet to coax sufficient numbers of the good burghers of the North Shore from their Beemers and Mercs. While the new B-Line fast and frequent beaches-to-city express has proved immensely popular, it is insufficient at its current scale. However, its popularity should encourage transport planners to do ‘more of this’.
Which brings us to the far end of that transport route, at the peri-urban precinct of Ingleside, where 3,500 new dwellings have been planned as part of the NSW Government’s Priority Precinct rezoning and urban infill strategy. It looks like the first and second rounds of draft planning are currently being totally rethought in light of bushfire risk, transport limitations, and biodiversity constraints. Rethinking is always good – only fools rush in!
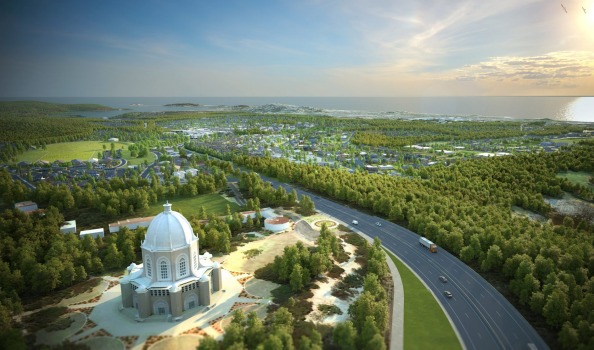
Creating a master plan that balances the competing needs of a growing city with bushfire management, biodiversity and green space, renewable energy and sustainable water management is not easy. And even that does not guarantee a human-friendly city as Jenny Donovan points out in her excellent book ‘Designing the Compassionate City’. Let’s face it – cars are a problem. They use precious real estate whether moving or parked. They are dirty (at least until more than the current 0.2% of them are electric). They are dangerous to be around, especially for people not inside another car – but even then.
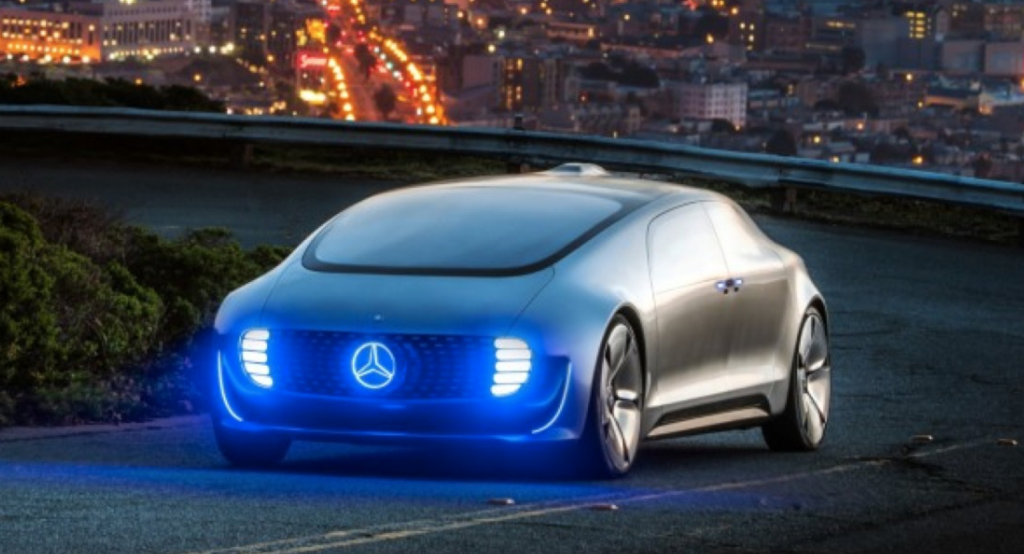
We, therefore, need to design places and systems that provide non-car movement options. This is not news, and I am far from the first person to make the point, yet it needs to be made again (and again!) to build the momentum of changed thinking at all levels of government, industry, and society at large. Encouragingly, this happens to be where the mist is beginning to lift, as a non-car-based future emerges. It is a future with many parts, including the usual solutions such as regular mass transit services, but also involving provision of ‘transport as a service’ (TaaS) where electric autonomous vehicles – including Beemers and Mercs – will pick us up on demand and drop us at any destination, no matter how obscure. Car manufacturers and service providers are well advanced in commercialising this technology. And of course we will rediscover our legs – yes, walking is a thing. What need then of car parking spaces? TaaS is probably only five to ten years away, and will be 90% cheaper than owning and running a car. Private car use as we know it today is an artefact of the late 20th century. It is passing its use-by date.
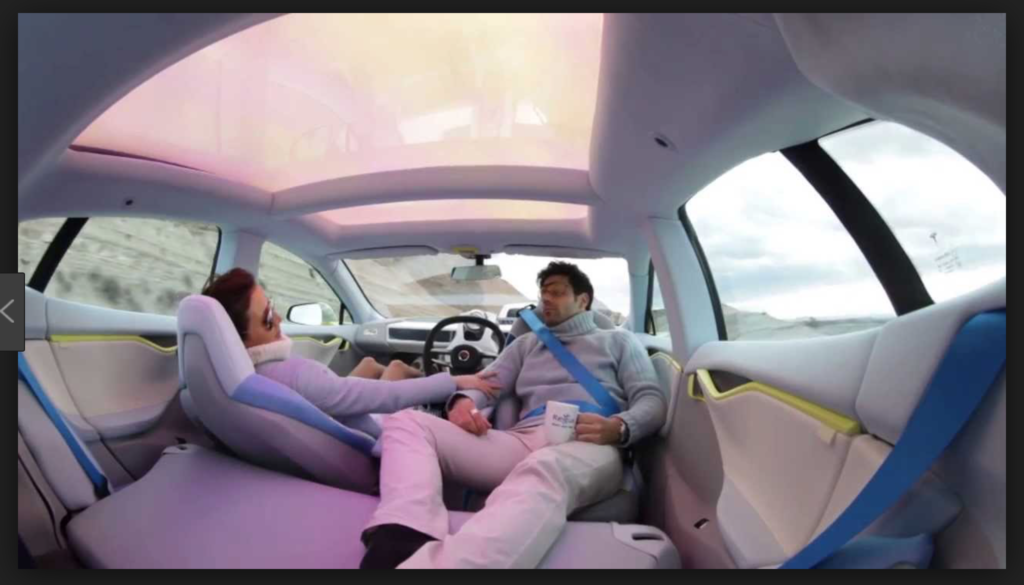
Uber, as we currently know it, is not a disruptive technology. It may be a disruptive business model to the taxi industry, so Uber is just another taxi service. But when autonomous electric cars are fully legalised, with their dramatically reduced operational costs and improved safety record, TaaS providers like Uber will dump the driver and provide a truly changed means of personal transportation. What need then of large parking lots and double garages? The NSW Government subsidises a service called KeoRide which picks Pittwater locals up at front door and drops them off at the nearest B-Line stop, and its popularity proves the point.
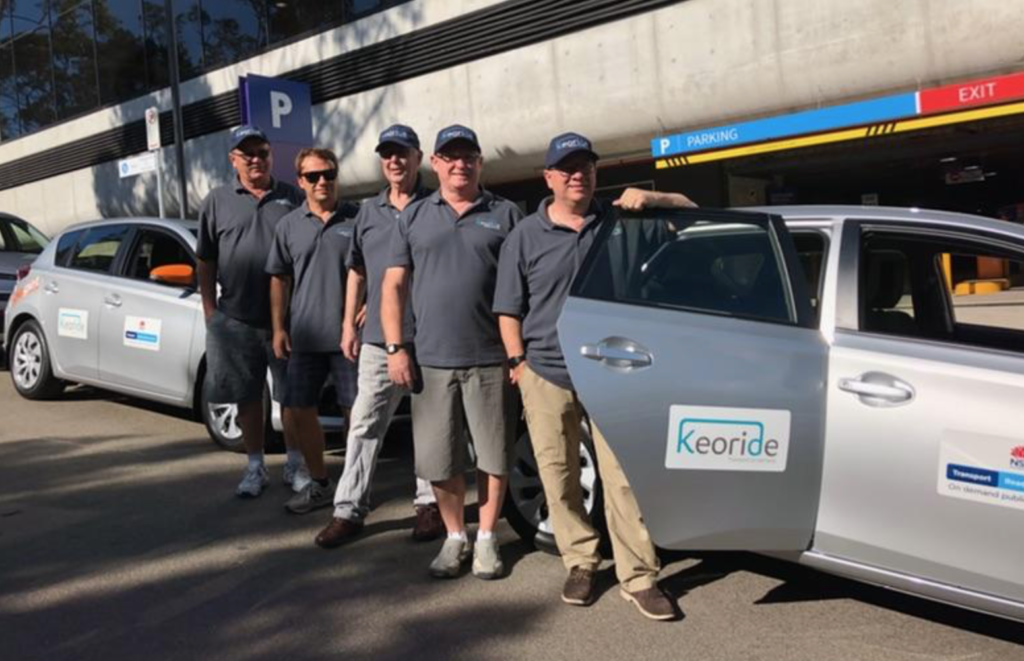
Designing urban spaces and individual buildings with this future in mind means they will look somewhat different. Large parking areas will be obsolete. And so will double garages. Yet we are largely bound by planning codes that mandate minimum numbers of soon to be dead car spaces, using valuable real estate and costing tens of thousands of dollars each. But will any strategic planner dare to reduce these requirements without strong policy moves from state governments? Melbourne and Sydney City Councils have made such moves, but suburban councils have mostly been caught in the’ transport as usual’ bind. It will be tragic if an artefact of history hobbles our future. A bit like Federation really (why do we have state governments?).
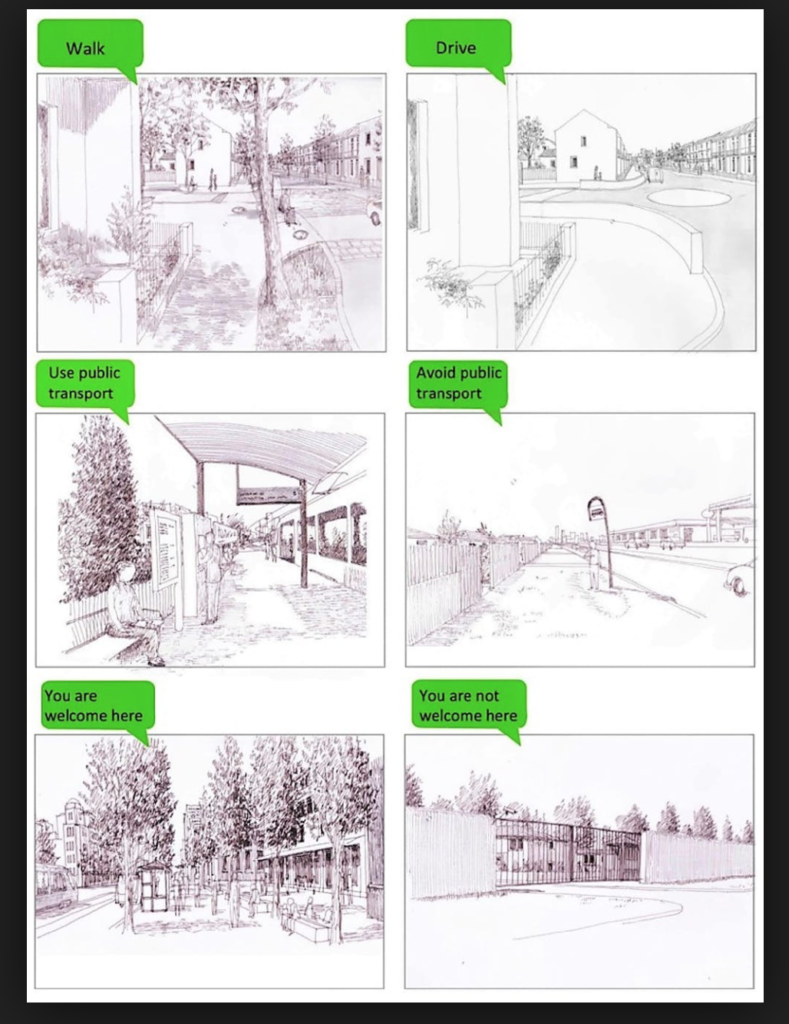
Developments like Ingleside provide us with a perfect opportunity to move beyond the late 20th century, and provide urban design – and all the buildings designed within it – that is meshed into a truly sustainable and flexible transport system, which can itself evolve over time as technology and social patterns change.
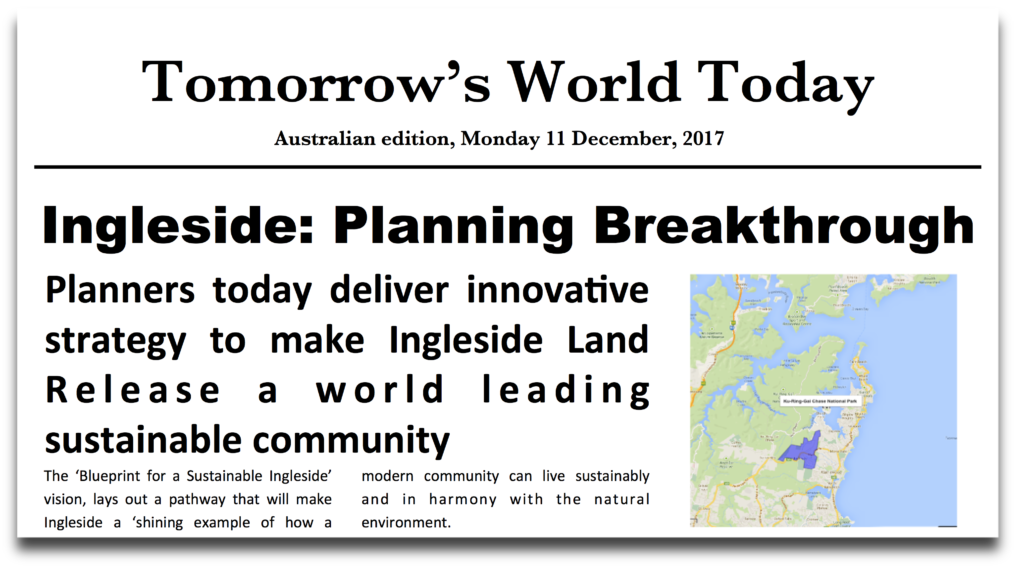
Sustainable House Design
We will help you create a family home that works well, feels good, is kind to the environment, culturally appropriate and reduces your energy and running costs.
Read MoreSustainable Commercial Buildings
We design your building to help reduce your operating costs, optimize the life cycle of your building, increase your property value and increase employee productivity.
Read MoreWorking with Envirotecture
We design beautiful, sustainable buildings that work for you, your family or your business. Full range of building design, consulting and training services.
Read More
