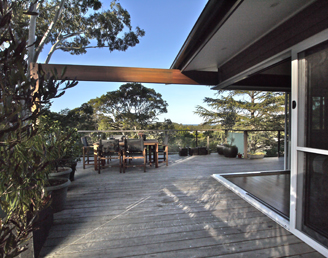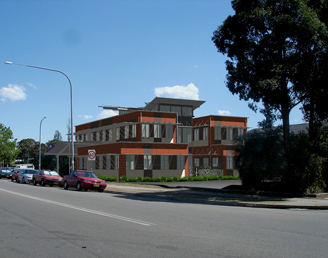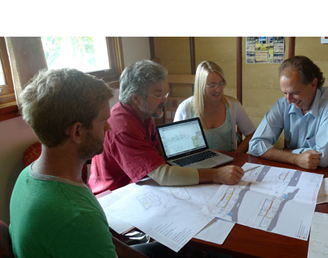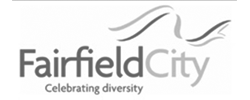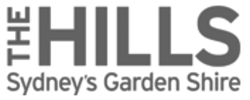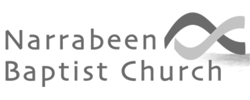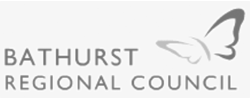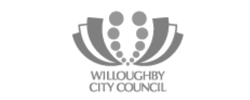Passive House Tours
Posted by admin on 23/05/2018 at 4:59 pm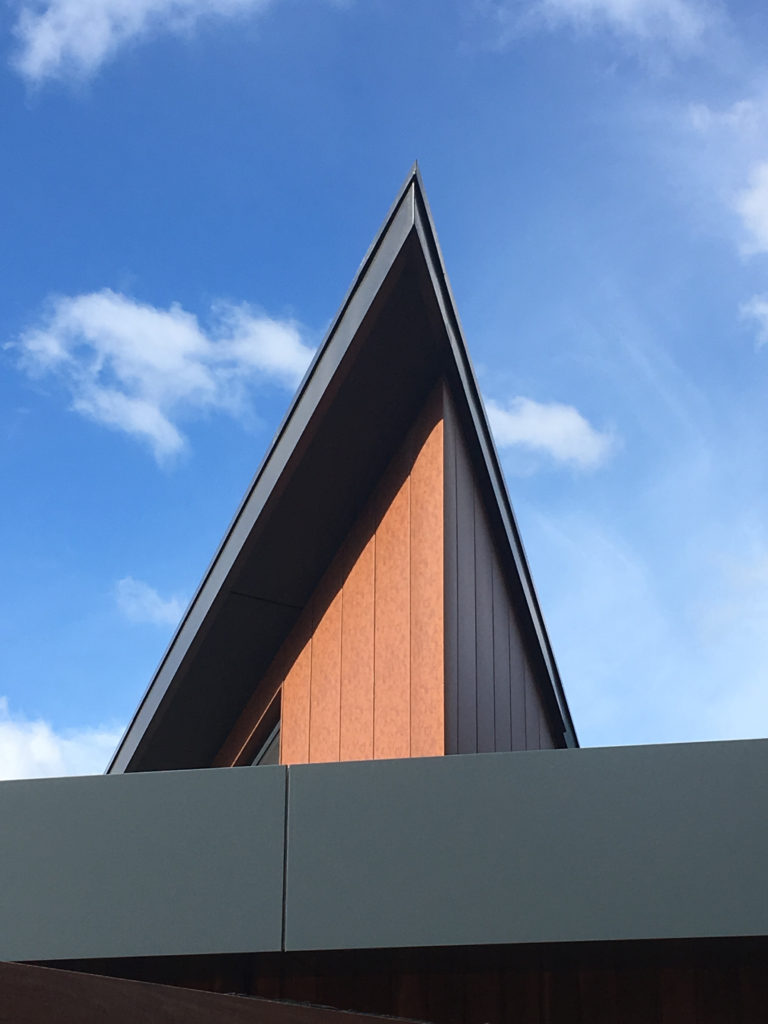 The South Pacific Passive House Conference was held in Melbourne in early May. A great wrap up of the event itself can be found here.
The South Pacific Passive House Conference was held in Melbourne in early May. A great wrap up of the event itself can be found here.
For the many Australian attendees who had not experienced a Passive House before the site tours were a fantastic opportunity to see and sense first hand the benefits of a Passive House building.
Four properties were visited; three houses and a university administration building. Below is just a snapshot of the day……
House #1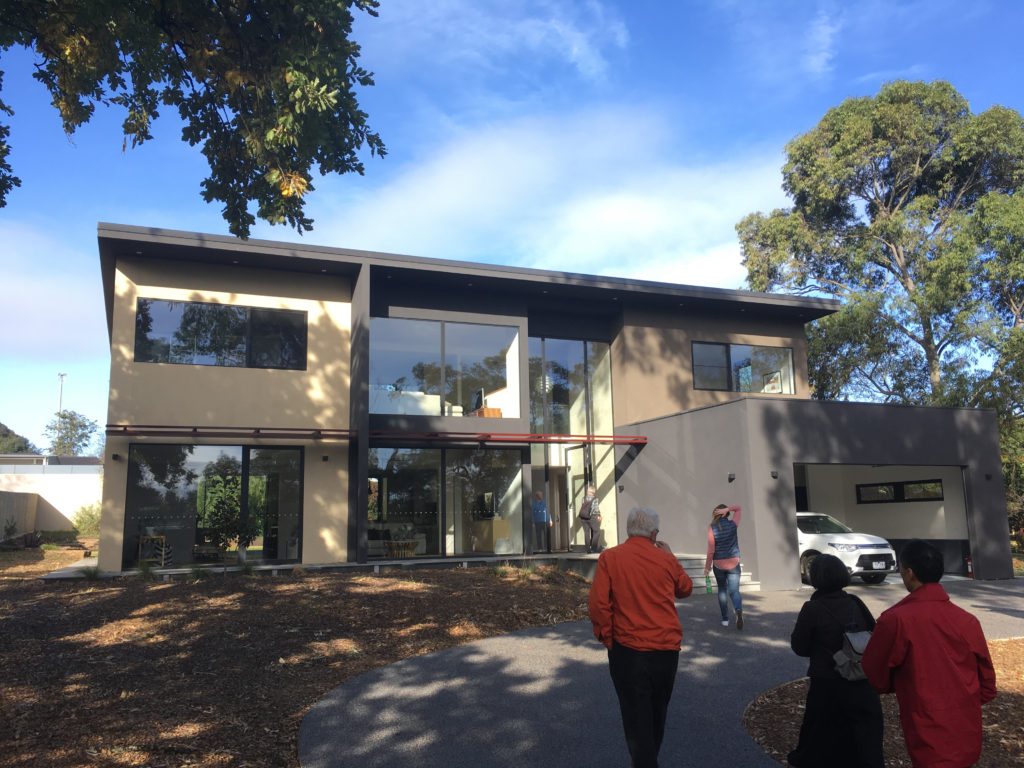 Almost certified Passive House…
Almost certified Passive House…
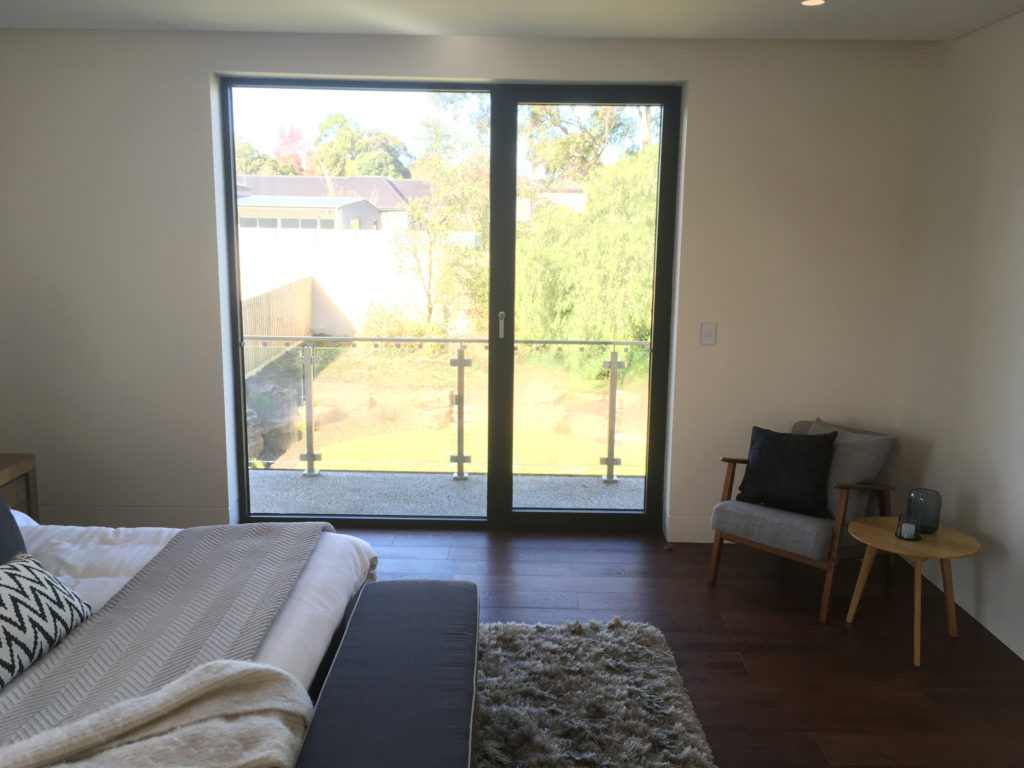 A tilt and turn window acting as a door
A tilt and turn window acting as a door
 Heat Recovery Ventilation system. Ducts and manifolds,
Heat Recovery Ventilation system. Ducts and manifolds,
House #2
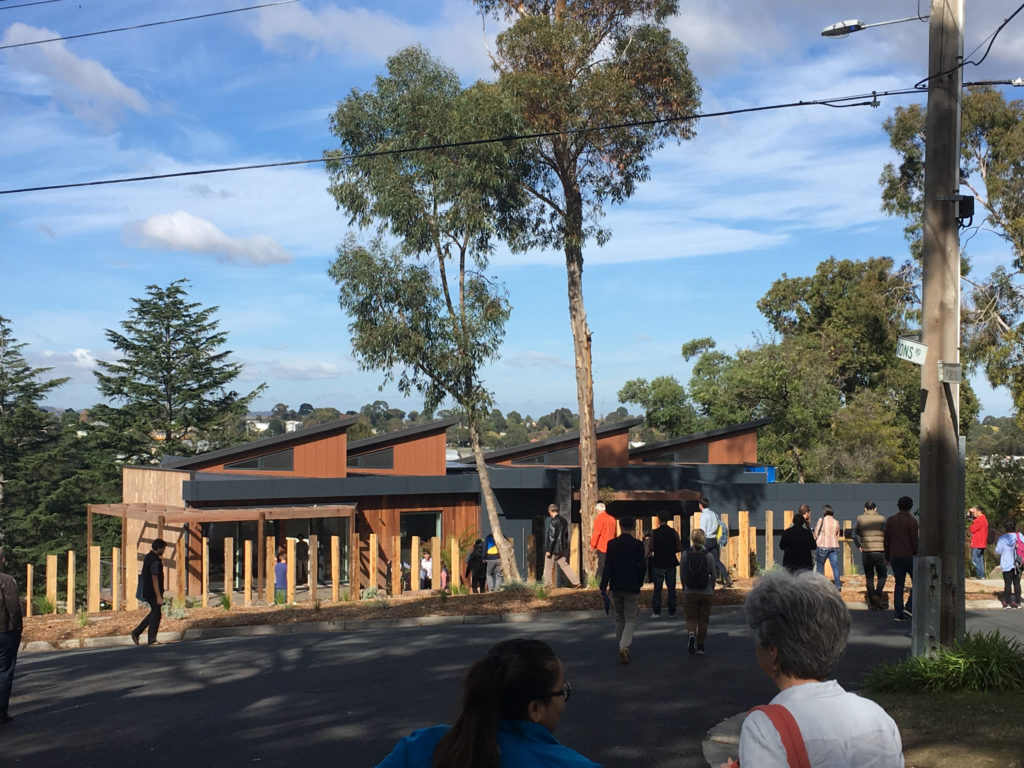 By Maxa Design. Built by CarbonLite
By Maxa Design. Built by CarbonLite
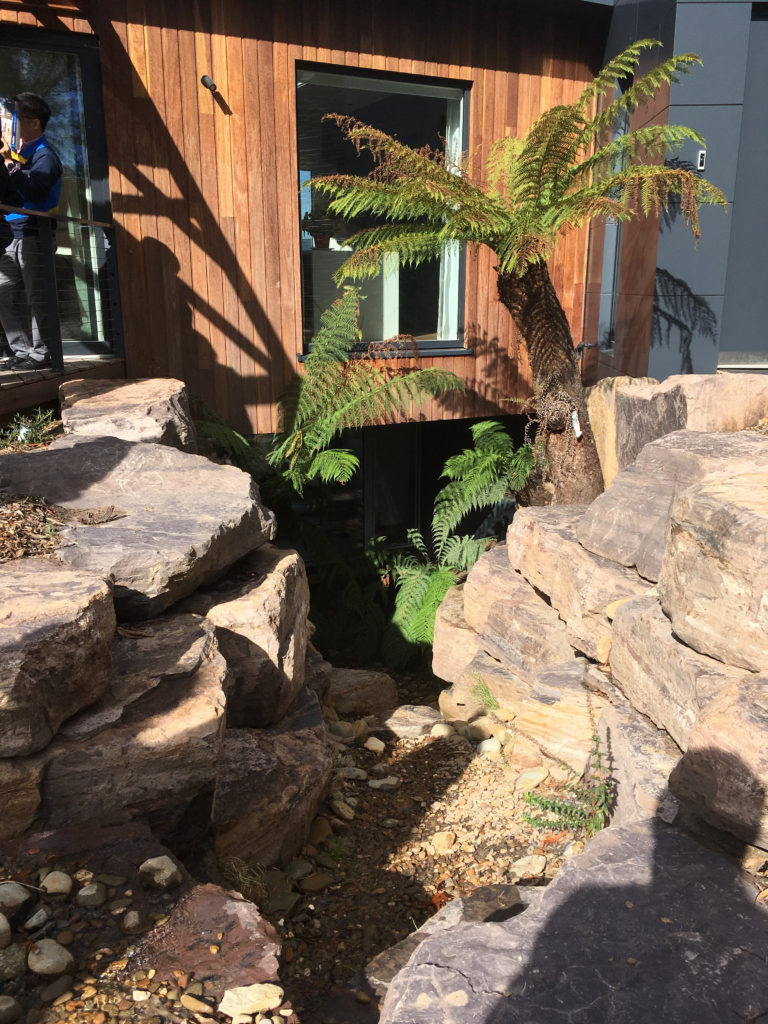 Great landscaping
Great landscaping
 Challenging the ‘passive houses are boring’ myth
Challenging the ‘passive houses are boring’ myth
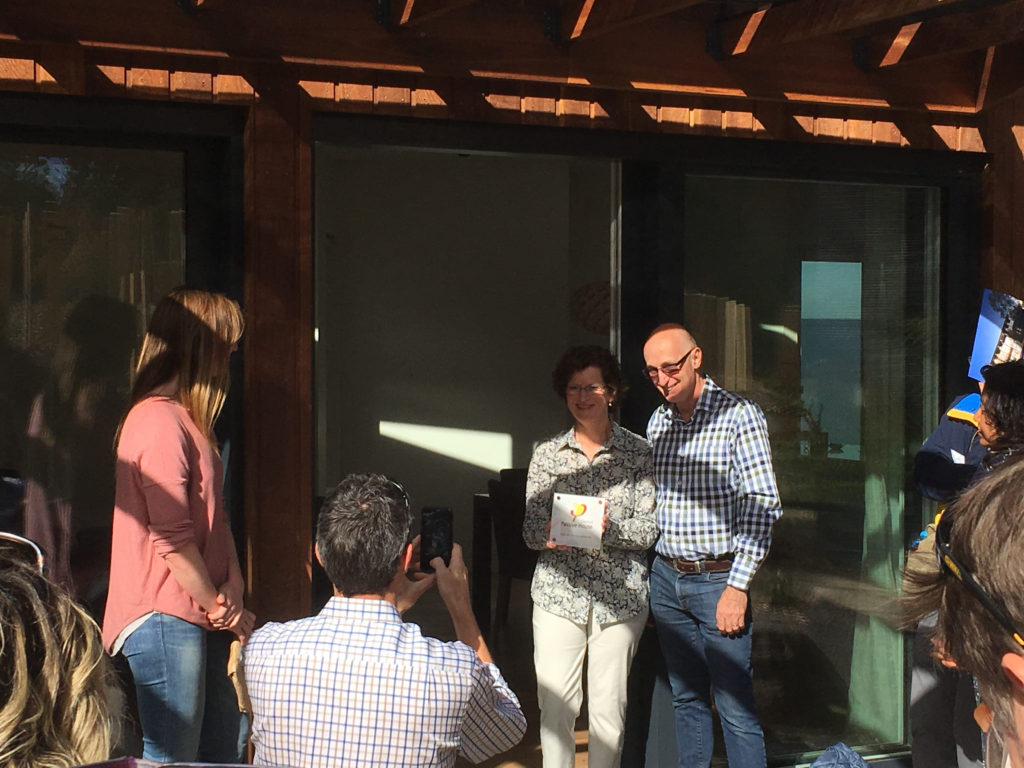
The awarding of the PH Certification plaque
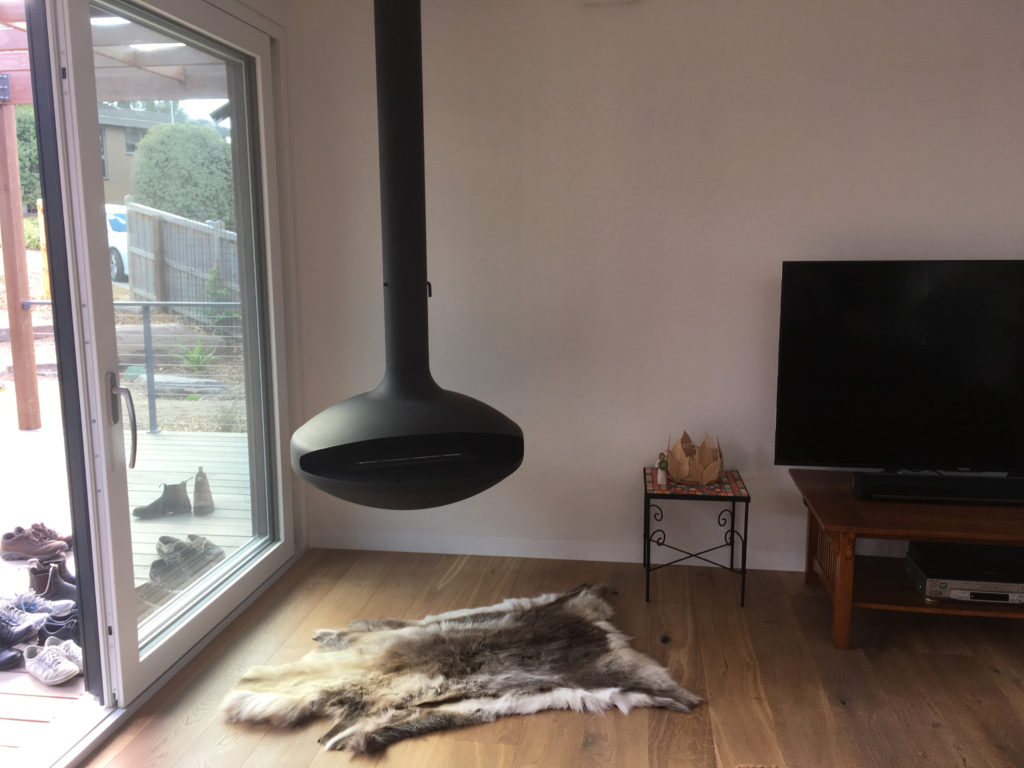 Ethanol fireplace. They don’t need the heat but they wanted the look…
Ethanol fireplace. They don’t need the heat but they wanted the look…
House #3
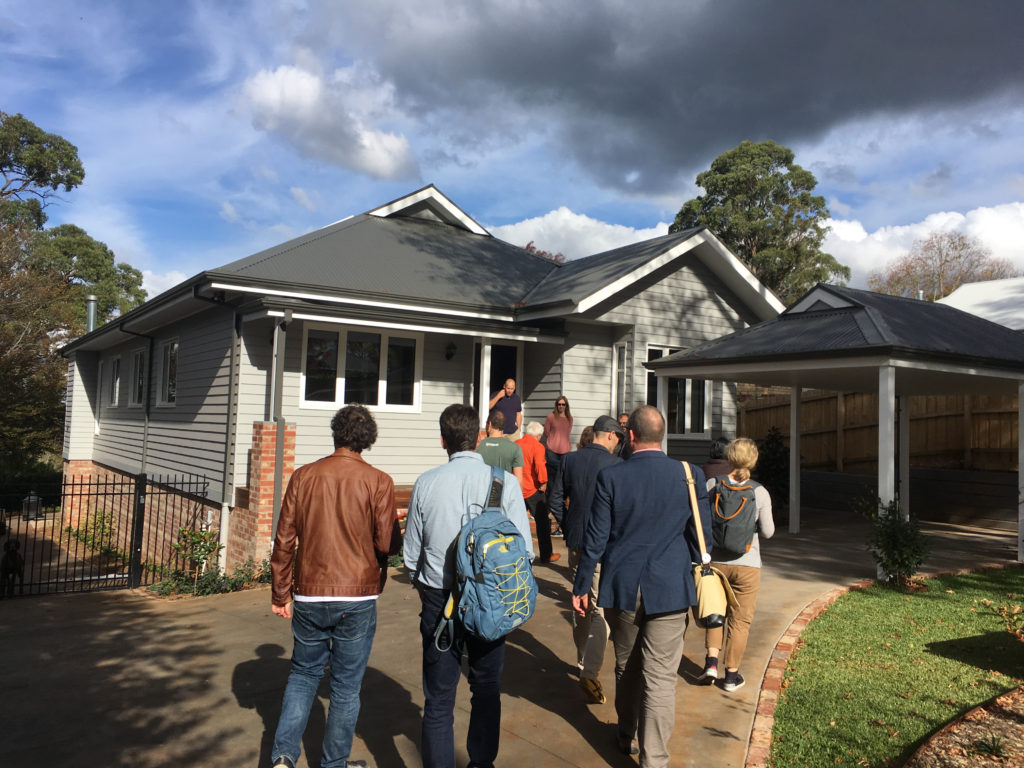
Traditional looking cottage. Builders own home.
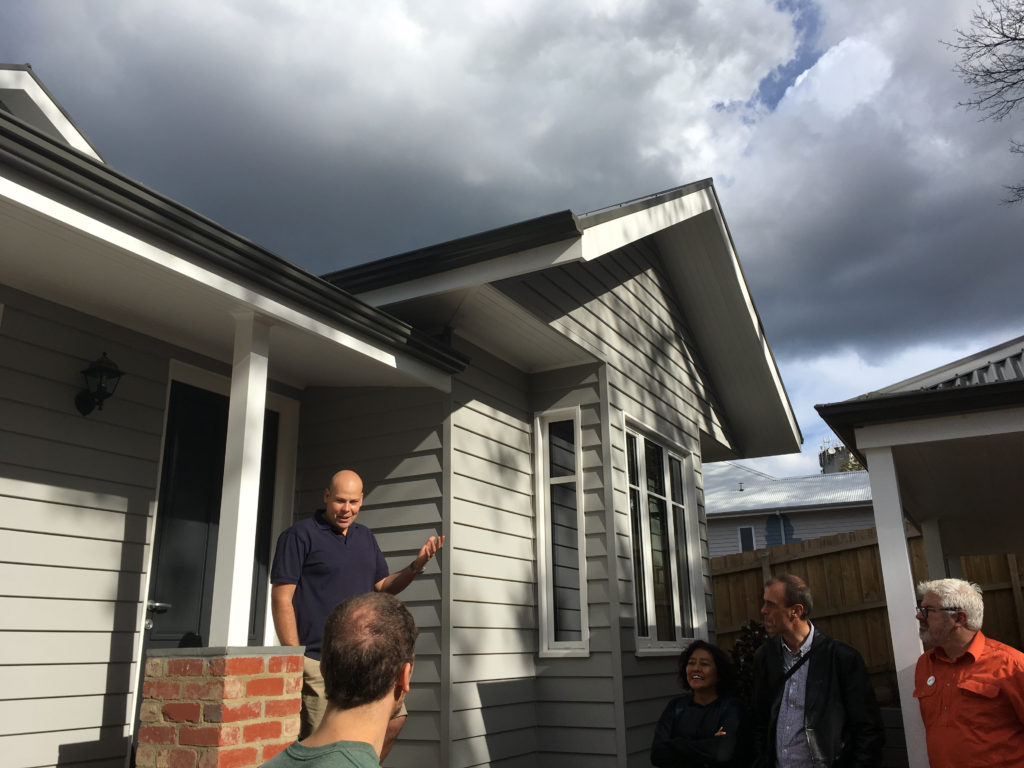 Note the glazing bars in the window. A lot of effort in a triple paned window.
Note the glazing bars in the window. A lot of effort in a triple paned window.
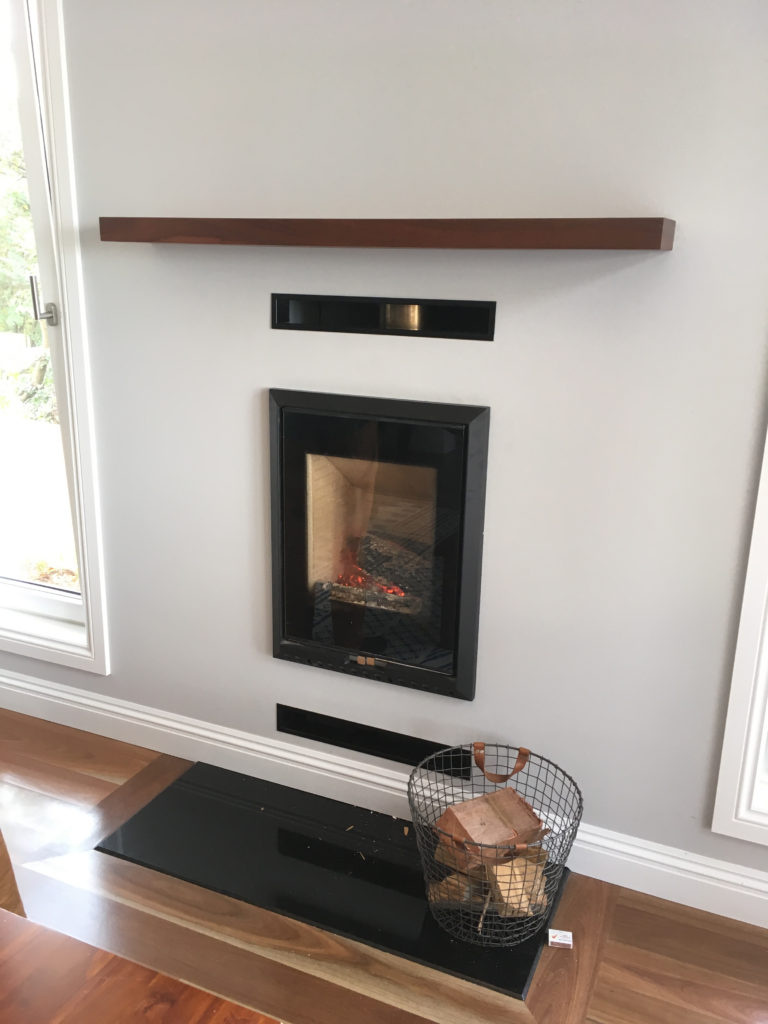 They did do a real fireplace. Yes it was on, yes it was hot. Yes they had all the windows open.
They did do a real fireplace. Yes it was on, yes it was hot. Yes they had all the windows open.
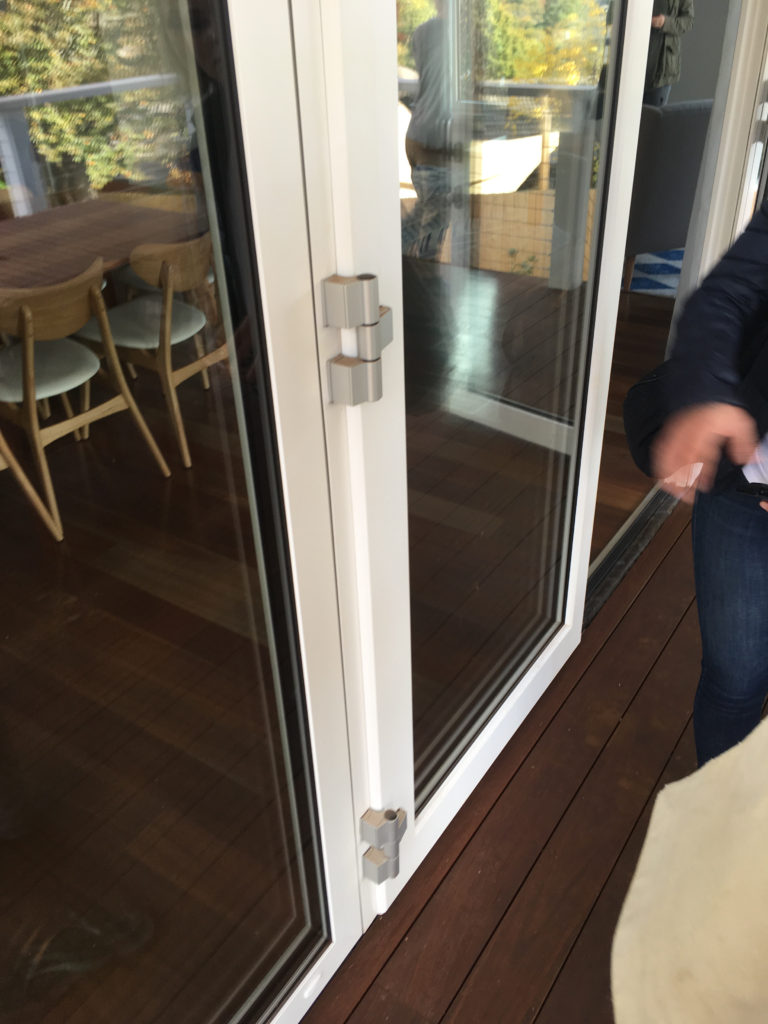 French doors as cost effective option rather than lift and slide doors. Definitely suited the style of the house.
French doors as cost effective option rather than lift and slide doors. Definitely suited the style of the house.
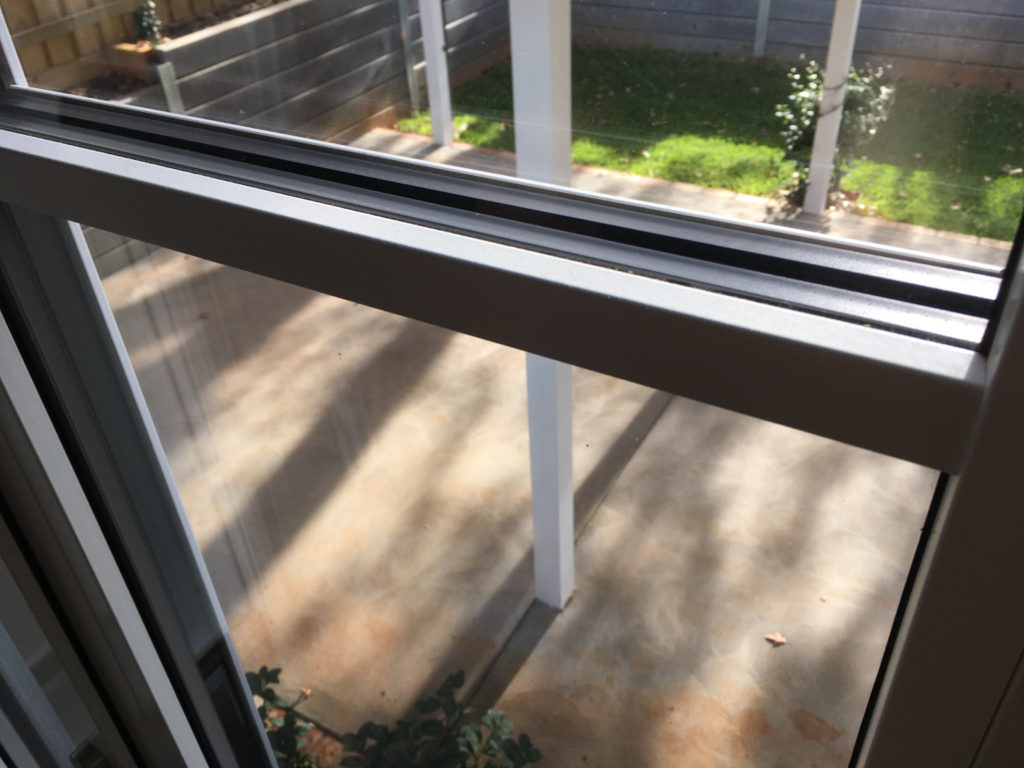 The glazing bar in detail.
The glazing bar in detail.
Building #4
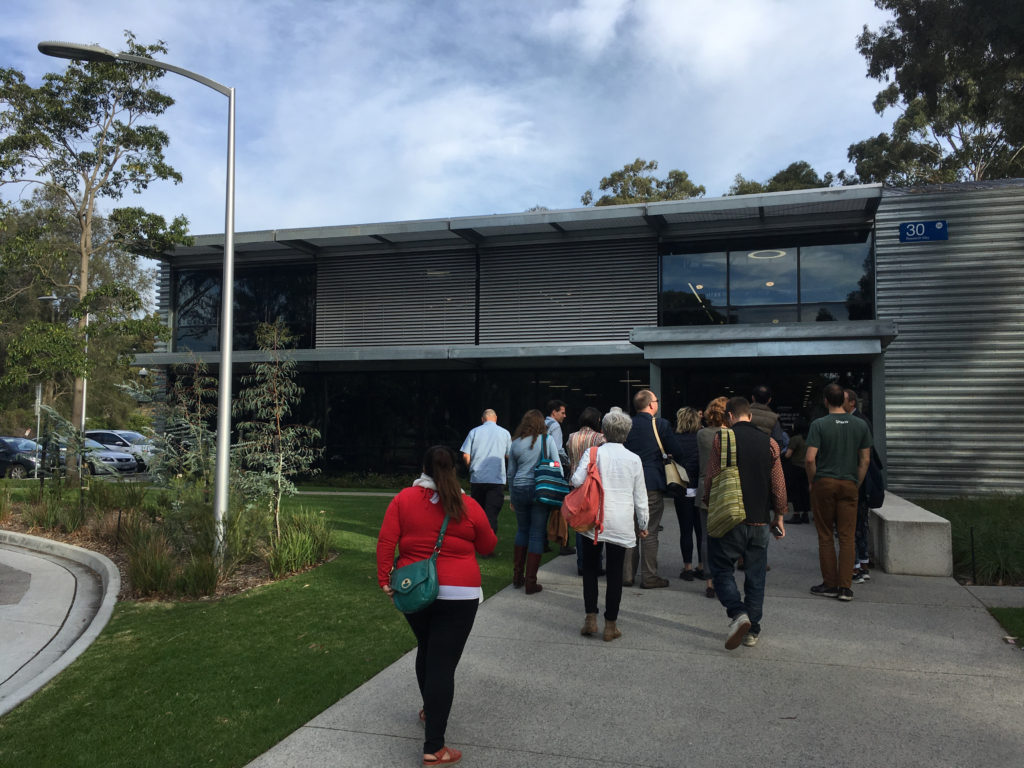 Monash University
Monash University
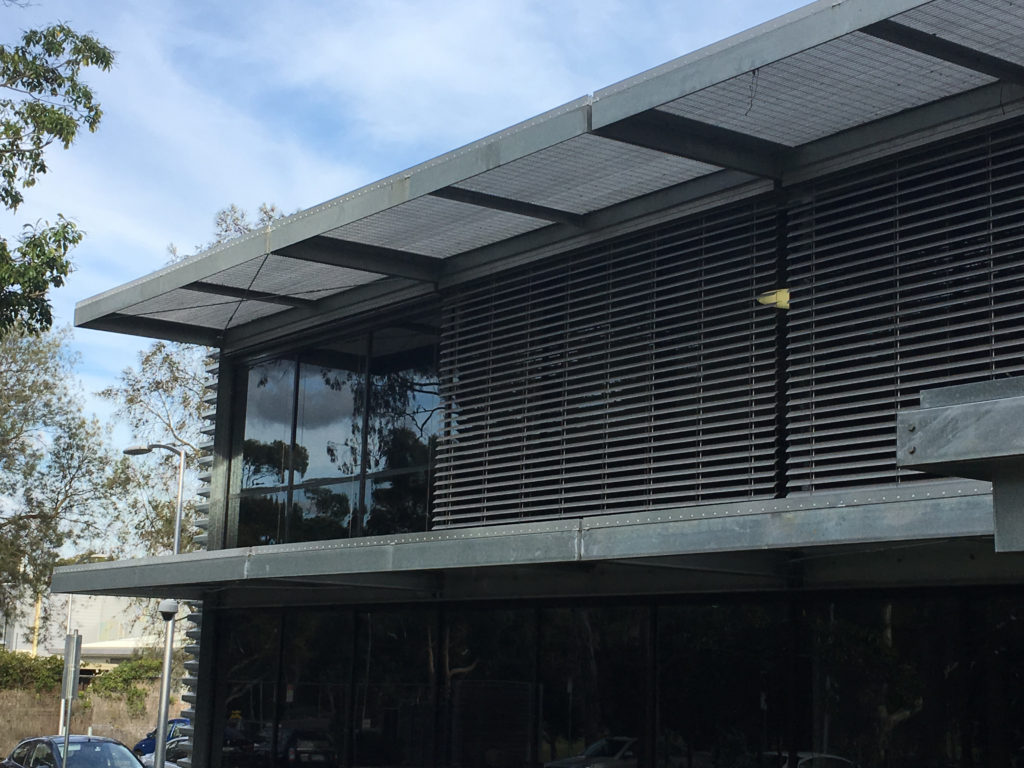 A retrofit project that had to deal with the thermal bridge issues created by all this steel structure!
A retrofit project that had to deal with the thermal bridge issues created by all this steel structure!
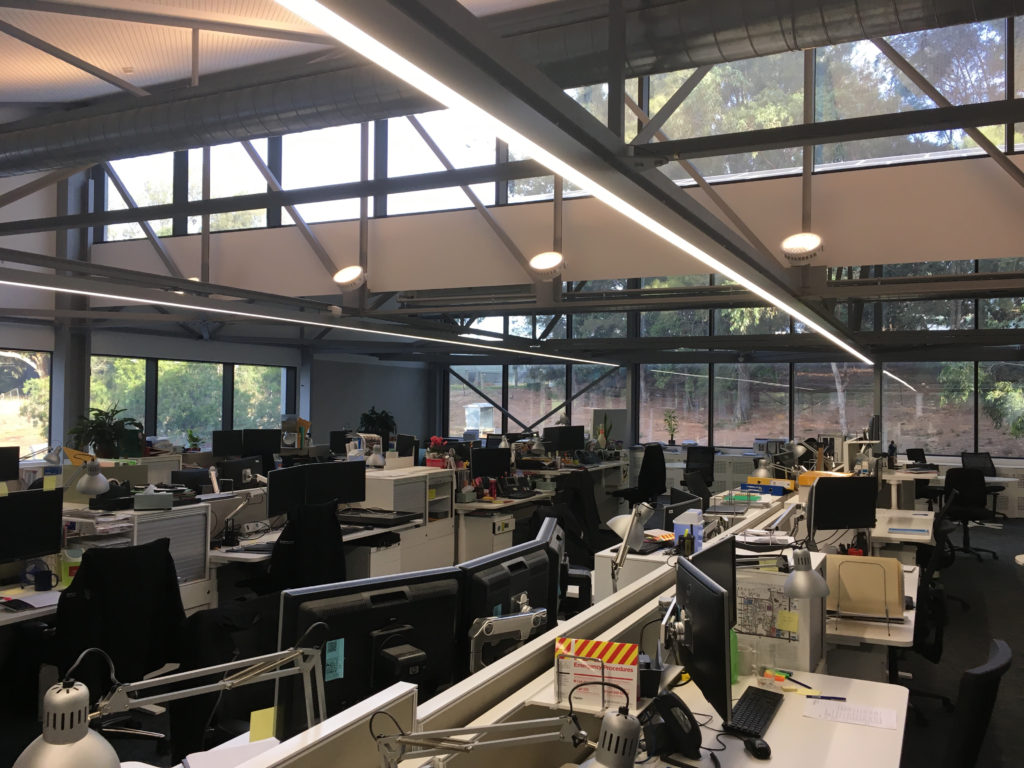 Beautiful south light into the open plan office area.
Beautiful south light into the open plan office area.
Sustainable House Design
We will help you create a family home that works well, feels good, is kind to the environment, culturally appropriate and reduces your energy and running costs.
Read MoreSustainable Commercial Buildings
We design your building to help reduce your operating costs, optimize the life cycle of your building, increase your property value and increase employee productivity.
Read MoreWorking with Envirotecture
We design beautiful, sustainable buildings that work for you, your family or your business. Full range of building design, consulting and training services.
Read More
