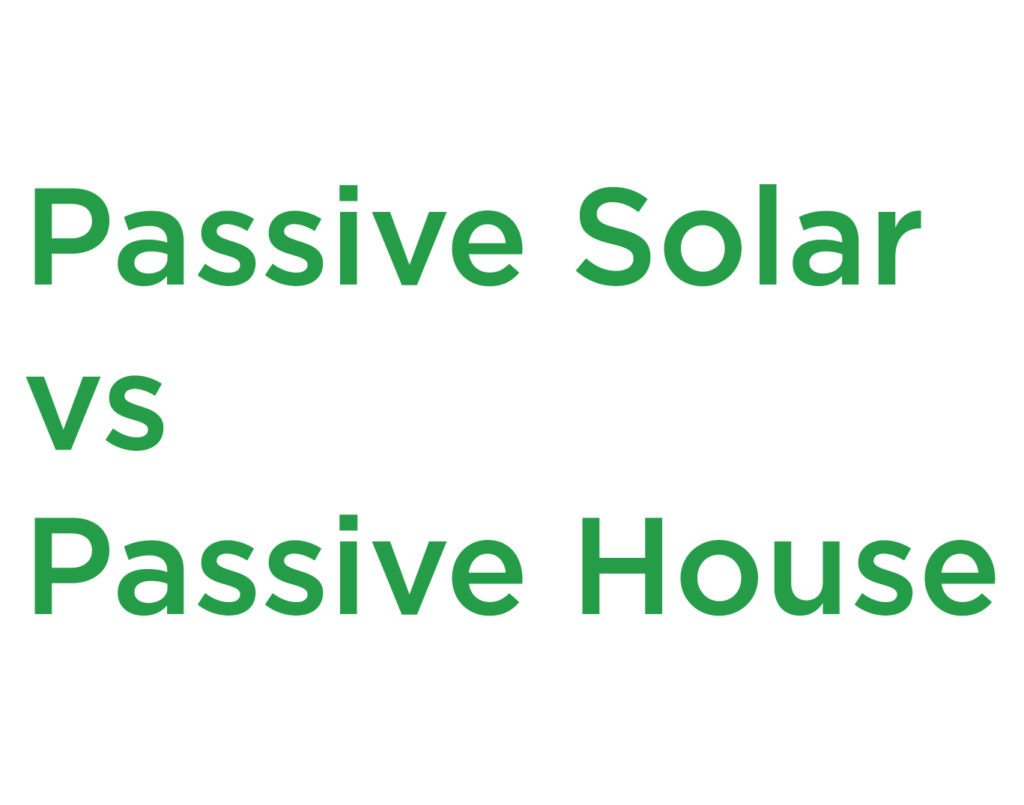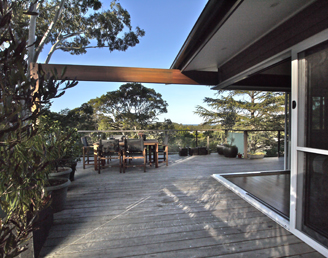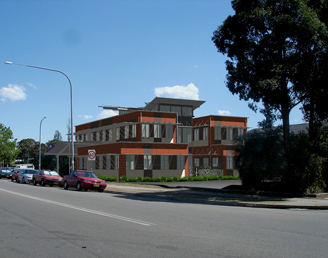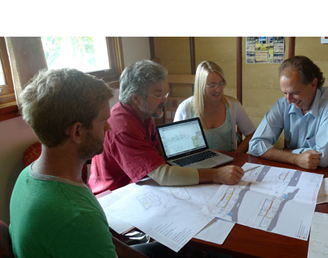Passive Solar vs Passive House 101
Posted by admin on 20/04/2018 at 11:08 am
 Passive Solar Design: Passive House (Passivhaus) 101
Passive Solar Design: Passive House (Passivhaus) 101
Passive House (or Passivhaus to our European cousins) is taking off in a big way in Australia but what it is and how is it different to Passive Design or Passive Solar Design.
Here at Envirotecture we have been designing Passive Solar homes for nearly 40 years. We also deliver a lot of training around passive design so have had to give serious thought to its definitions and constituent parts. Now we are heavily involved in the Passive House movement and have experienced much confusion amongst colleagues and clients as to the differences (and similarities) between the two approaches to building.
Here is our 101 to the two, their differences and their appropriateness.
Passive Solar Design
Firstly, the definition, passive design uses natural energy flows (sun and wind) to maintain the most comfortable indoor environment possible for a building for the climate in which it’s located.
Secondly, the terms ‘passive design’, ‘solar design’ and ‘passive solar design’ are generally used interchangeably.
Thirdly, the parts: the design considerations required to achieve a passive solar building are:
- Orientation
- Zoning
- Thermal mass
- Shading
- Insulation
- Ventilation
- Glazing
Traditionally these passive solar homes were designed to operate without mechanical cooling and often no heating either (depending on location).
The lived experience of these homes very much depends on the quality of design, the quality of construction and the behaviour patterns of the occupants. If we assume that the designer and builder are skilled and diligent (we’d like to think they all are), then the major variable is the occupant!
Many passive solar homes work like a dream. However, they do rely on the occupants running the building well. We often say that ‘passive homes require active users’. On a cold day windows need to be closed, a task instinctive to almost everyone.
On a hot day the windows also need to be closed, this is not instinctive to all and, depending on how the building is dealing with the increased outside temperature this (in)action may be counterintuitive. When the evening temperature drops those windows need to be opened to allow the building’s accumulated heat to escape, replaced with cooler external air. This requires someone to be home or awake, and willing to open the windows. In urban areas where people are not always home at the ‘right’ times and due to security concerns (as well as the NCC rule about restricted openings) this free natural cooling is not always happening.
Passive House or PassivHaus
Passive House is a fabric first approach to building design. It assumes that indoor comfort is the primary goal and that the energy efficient delivery of comfort is the logical and morally sensible pathway to achieve it.
It defines the indoor comfort band as being 20-25°C with no more than 10% of the year exceeding 25°C. It also includes limits on humidity.
Passive House has five key elements:
- Orientation
- Appropriate insulation
- Airtightness
- High performance windows
- Balanced ventilation with heat recovery
As you can see many of the elements are the same and none of them contradictory. Passive House does have some strict criteria for performance whereas Passive Solar has only principles.
The Passive House criteria are:
- Heating demand max 15kWh/m2/yr OR Heating Load 10W/m2
- Cooling demand max 15kWh/m2/yr OR Cooling Load 10W/m2
- Air tightness of 0.6 air changes per hour at 50Pa (ACH50)
In a certified PH, the air-tightness is guaranteed because it’s tested before completion and certification, with 0.6 air changes per hour at 50 Pascals (air pressure) being the minimum compliance. The cooling requirements only apply if mechanical cooling is installed. Cooling must be used if the 10% discomfort criteria is not met however most buildings that predict more than 3% (262 hours/year) discomfort tend to install cooling to mitigate the hottest of days (more about this in a separate post).
The Key Differences
The biggest single difference in a Passive House is the requirement for air tightness. Air tightness ensures that the heat flows into and out of the building are only via the heat-exchanger ventilation system i.e. controlled, so that indoor air quality is maintained with minimal energy input.
Air tightness enables the performance of the building to be accurately predicted; the Passive House software (PHPP) is the most accurate in the world (predicted vs actual performance) partially because the air tightness makes the building physics easier to model.
A Passive Solar home can be air tight, and many would be, but it has not been a key focus of the approach.
Once you build an air tight home the next concern should be for adequate fresh air for people and also for the building itself to prevent moisture build and the formation of condensation. Passive House requires a balanced mechanical ventilation system (equal volumes in and out) that distributes fresh, filtered air to all rooms of the home and heat recovery to ensure that the air delivered is fresh, at an appropriate temperature and requires no/minimal additional energy input.
Passive Solar buildings generally rely on natural ventilation for fresh air. This can work if windows are opened frequently enough and the wind, or pressure differences, adequate to bring enough fresh air in (it also requires the air outside to be fresh). Research shows most people do not open windows frequently enough for adequate fresh air (35m3/person/hour).
The quality of windows is significantly better in a Passive House. A typical Australian aluminium window has a U value of ~6, a Passive House window for an Australian project would have a U value of ~1-1.5 i.e. 4 to 6 times better thermal performance. The other key distinction is the air tightness of the windows themselves, many locally made windows are very leaky (for air). Check out the infiltration numbers on the WERS website at https://www.wers.net/wers-home
Which is Best?
It depends……
If you have a higher tolerance for temperature fluctuations and enjoy having your doors wide open for 9+ months of the year regardless of what is happening outside, then Passive Solar is probably still best for you.
We have designed many lovely Passive Solar homes for clients who rarely sell and move on, because the home delivers comfort and allows them to live in a connected way to their land. These are great homes – and many of them are net zero energy too.
If your tolerance for temperature fluctuations is limited, (bearing in mind tolerance decreases as we age, then maybe you need more control of your indoor environment. A Passive House will deliver that year round 20-25°C.
Contrary to some ill-informed opinions, you can still open your doors and windows in a Passive House as often as you wish. However, the question becomes ‘do I need to?’. You won’t need the fresh air (it comes from the ventilation system) but if it’s a great day and want to open up, go for it!
The air tightness of a Passive House also delivers the additional benefit of incredibly quiet homes so for those adjacent to major roads, flight paths or other noise.
Why would I build a Passive House?
- Year round thermal comfort
- High indoor air quality
- Increased resilience during heat waves (building takes much longer to heat up)
- Improved acoustics
- Ridiculously low energy consumption
- Dust free, bug free interior
- Blower door test guarantees I got what I paid for; i.e. construction quality
Why would I not build a Passive House?
- I enjoy ‘feeling the seasons’ and being a bit too cool or hot doesn’t worry me
- I (almost) never close my doors
- Currently costs 3-8% more upfront
- Requires more time and thought to design
- My builder doesn’t know how to do that
The Half Way House
The Half Way House picks and chooses which elements to consider. It may, for example, do insulation and thermal mass but ignore ventilation and glazing quality. This is a risky strategy: any design solution that does not adequately consider the building physics, and mitigate risk where necessary, risks failure at some point. Such failures jeopardise the building fabric’s longevity, and pose a serious human health risk.
A project does not have to do all of things listed above, but it does need to know (not assume) that the building can deliver health and comfort for its occupants at a reasonable energy cost and ensure the longevity of the building fabric itself.
In our training we often say “if it’s not beautiful, it’s not sustainable”, it’s also safe to say, “if it falls apart in 15 years, it’s not sustainable”. Admittedly one of these statements is fractionally more poetic than the other!
A word of caution……
Recent changes in the Australian building industry have seen increasing levels of insulation going into buildings (a good thing). However, most other building practices have not changed (a bad thing).
More insulation means a bigger temperature difference between inside and outside (a good thing most of the time). However, this can increase vapour drive, the push of moisture in the air from inside the building to try to get out (in the tropics this drive can be inwards). If the construction does not allow for this vapour to escape (or provide other means of moisture control) then interstitial condensation (i.e. in walls or roofs) can occur.
We are increasingly seeing cases of this in new construction (even in buildings 3 months old!) in Australia. It has been and continues to be a huge issue in New Zealand, Canada and the USA.
It is fair but depressing to say that Australian building standards are about 30 years behind most other developed countries. We are currently (at an industry scale) replicating the mistakes of other countries when they began the road to improvement. A ‘build it tight, ventilate right’ approach now would allow us to avoid the billions of dollars of rectification costs that will inevitably flow from ill-considered incremental Construction Code changes.
Summary
Both Passive Solar Design and Certified Passive House can deliver comfortable, affordable and enjoyable buildings in a range of climates, neither one is inherently better than the other.
Passive House allows a wider range of sites to deliver low energy and high comfort especially in denser, noisier and poorly orientated locations.
As with all issues of design there is no single answer, as we are all individuals. But you can develop a brief setting out clearly your goals and aspirations, and then seek informed advice as to how to achieve them within your budget.
2024 UPDATE:
We wrote this original explainer post in 2018 (which is still very relevant today!) about the fundamental similarities and differences with regards to the building methodology and energy-efficiency.
We’re now finding the single most important difference between the two approaches, is the healthier indoor air quality you can trust with Passivhaus performance. With an appropriate ventilation strategy you might be able to achieve this in a Passive Solar home too, it’s just harder to verify. We don’t like leaving this to chance when you’re making a substantial investment! We now run energy-modelling with the PHPP for all our projects (even the “non-Passivhaus” ones) to help our clients make informed decisions , and help clarify their priorities.
Not sure what’s the right approach for your situation? We can help you find the answer that’s right for you! Contact us to find out more.
Sustainable House Design
We will help you create a family home that works well, feels good, is kind to the environment, culturally appropriate and reduces your energy and running costs.
Read MoreSustainable Commercial Buildings
We design your building to help reduce your operating costs, optimize the life cycle of your building, increase your property value and increase employee productivity.
Read MoreWorking with Envirotecture
We design beautiful, sustainable buildings that work for you, your family or your business. Full range of building design, consulting and training services.
Read More






















