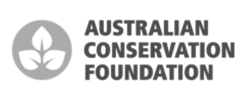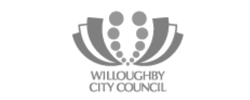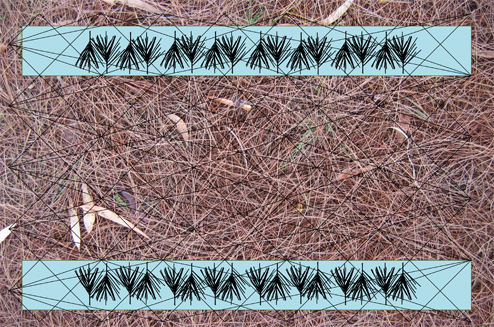
So What Does It All Mean?
Locality, Locality, Locality
The real estate agents of this world almost get it right when they speak of the 3 Ps, and a popular TV show has even got closer to the truth, at least in the title of their show. If the site is the starting point for design considerations of form and orientation, can it also provide some of the detailed design cues, and perhaps even some materials, textures, and a colour scheme? And if so, how is that ‘localness’ balanced with the need to achieve affordability, which will most likely mean including the use of mass-produced materials and appliances?
It is useful in this discussion to first put a demon to rest. That is, what not to do it may be more immediately apparent than what to do. As Seddon is at pains to point out, we must learn to be at home, to respond to the natural world about us, to love and draw comfort from the shapes and materials we live amongst, in contrast to, say, the British in India in the 19th century (Seddon 1998). Thus we can put aside architectural styles that slavishly and mindlessly pursue past eras from distant lands. Out the window go the pastiche of neo-Georgian, pseudo-Tuscan, feux-Fedration, and their ilk. The desk is now clear of the major distraction of the last 40 years, and we are free to move on to find what it is we should be doing, in answering the questions posed in the paragraph above.
Preparing our people – the role of education
There is a great need to prepare our community for a much more active role in determining what we build, how we build it, where we build it. This is essential if we are to avoid the situation described by Seddon, where
“The land has had little influence on us, we do not know how to listen to it, our culture has been unable to comprehend it.” (Seddon 1998)
Educating locals and visitors about the link between the environment and community wellbeing, and creating a cultural shift is a goal that we, the broader building and development industry, need to take a lead in. The Australian Architecture Association has this as one of its central tenets. The Building Designers Association (and others) has also taken the opportunity to put issues before the public in the past. But so far, there has been a lack of concerted and coordinated effort in this area.
Greater understanding of the natural world tied in with clear descriptions of neighbourhood (village, town) character will provide ordinary people with the tools needed to create a cultural shift. It will enhance their understanding and will empower their vision. They will feel more confident in their knowing, and be far more likely to take conservation action if they find cherished aspects of place under threat. They will also think differently about how they themselves choose to build new structures. They will be more aware that they are building tomorrow’s heritage today, and to treat the process with the care and consideration it deserves.
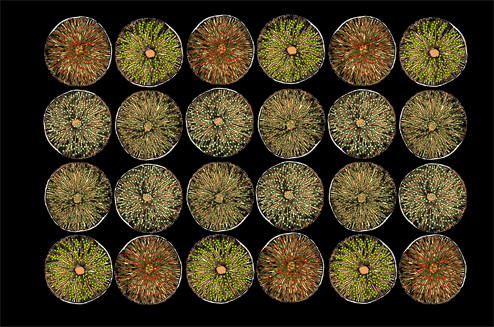
Design lessons from the country: engaging with the elements, not fighting them
Sustainable building design will not fight the elements, using inordinate amounts of materials and energy to provide habitation and commercial spaces, rather it will work with the elements, taking advantage of the natural characteristics of each element, just as the residents of the Australian landscape have done for millennia.
The character of Australian flora has resulted from the interplay of its Gondwanan origins, continental isolation, the gradually increased aridity, with historical contingency. Strong light intensities prevail in much of Australia and this, along with the need to conserve water has led to adaptive strategies of our native plants including:
- Fine foliage, sometimes very fine;
- A distinctive colour range of foliage: grey, grey-green, blue-green, black-green and the translucent copper reds of new growth (because of nutrient-poor soils);
- Foliage that is often pendant and tough (sclerophyllus), a protection against water loss;
- Prickly or harsh as a protection against grazing animals;
- Resinous as a protection against insect predators;
- Exquisite but myriad small flowers: even banksias cones are made up of a multitude of small individual flowers;
- Flowers rich in stamens but poor in petals (as a result of high light intensity making large areas of colour (petals) unnecessary for insect pollination;
- Flowers rich in nectar.
Implications for design may be considered as a different way of seeing in Australia: a scale of attention that is often minute with an emphasis on the small and the detailed; on asymmetry; use of colours that are different to European models of colour; emphasis on the small but brilliant, the hidden treasures; compositions that are intricate and dynamic not static. Sweet disorder, rather than a formal order that is tightly contrived and controlled.
Generally agreed characteristics of ‘typically Australian’ pattern languages of flora and landscape that have sprung from the ecological factors and environmental histories that shaped them are:
- the dominance of grey-green and black-green in the foliage;
- the asymmetry of many trees and shrubs;
- the fineness of foliage;
- shiny surfaces that reflect the light;
- the colour of new growth;
- the delicacy of many of the flowers
These lessons may be applied to the building form, and to the materials, colours and decorations. The seven elements of passive design can be applied using this framework, to create a truly indigenous architecture, which is by definition sustainable. So, a design process would consider the passive design elements in the following way:
1 & 2. Orientation & Zoning – make a response to the sun based on latitude, factored also by altitude. Consider the topography: the lie of the land, local landforms, and breeze paths. The planform would be shaped according to the climate zone, and factored by the site’s peculiarities – thus the building would relate to the site, sitting comfortably within it, or floating above it, as determined in each case.
Eg: a house in Blackheath would have perfect north orientation, and slightly less shading than in Sydney, with close contact to the ground and a length to width ratio of approx. 11:7. Living areas to the north would be separate from other areas. The north orientation also allows the dominant and often unrelenting westerly wind to slip past the house without forcing its way in.
3. Ventilation – encourage sea breezes or escarpment draughts to penetrate and cool the building; and allow the building to night purge if the climate zone allows.
Eg: offices in Narrabeen would have secure openings that allow the summer sea breeze to cool both the building and the occupants. Air conditioning might be provided as back-up to be used only in times of extreme heat. The nor-easter is a perennial, like the Fremantle Doctor, and part of the local cultural awareness that has sprung from the natural heritage of the locality. Designing the building around the iconic breeze then inculcates it into the cultural heritage.
4. Thermal mass – a response is made to the climate zone and topography, and a list of appropriate materials that can be used to store warmth and coolth is drawn up.
Eg: a house in Orange would have high thermal mass (acting in concert with the shading and glazing), and could use local stone from the site, which tells the story of its geological formation, and gives clues to the soil formation and floral populations. In contrast, as house in Mullumbimby may not have any thermal mass at all, rather, floating above the sloping site with well insulated floors. This house will sit amongst the trees and reflect the arboreal story of the site more than the geological (and some of the timber used may tell this story).
5. Insulation – choosing materials and systems that limit heat flows through the building fabric to acceptable levels. This is usually a concealed material, and so does not have the opportunity to be part of the story of the site. In that sense the design and specification is mostly a purely technical process. Exceptions might be where the cladding of the building is part of its insulation.
Eg: a mixed use commercial building in Broken Hill would have a lightweight cladding and roofing, in a light reflective colour, perhaps raw zinc coated steel. While this colour does not reflect the natural colours of the surrounding hills and plains, it speaks very plainly of the need of the human residents to keep cool, and has been used in this way for nearly two hundred years, thus expressing the cultural heritage.
By way of contrast to this, many local councils restrict the use of light or reflective colours on buildings, usually in an attempt to reduce visual impact. This encourages inappropriate exotic design trends (such as black tile roofs), and results in higher absorptance of solar radiation, which increases the difficulty in maintaining passive thermal comfort. The position taken by this paper allows the technical needs of sustainable design to coalesce with the human cultural story, which would allow certain reflective materials to be used.
6. Shading –fixed or moveable devices are used to control solar access, in response to the needs of the climate zone and topography.
Eg: a house in Newcastle with good near-north orientation, and easterly views of the coast, may have a deep pergola on the eastern side of the kitchen/meals room, providing total shade on summer mornings, whilst also providing a year round outdoor breakfast/morning coffee space. The north façade would have large roller awning blinds which can be moved in and out at will, enabling the resident to respond equally well to a cold July day (with total sun), a hot August (or summer) day (with total shade), and a cooler October day with partial shade.
The roof is the building element most often associated with provision of shade. It would be nice to be able to say ‘most often given the task of providing shade’, but alas that has often failed to be the case for the last 15 years or so. The roof form of a building has traditionally been the most obvious clue as to where the building might sit in the natural environment. The ‘troppo’ houses of Darwin so obviously reflect that, yet it would be simplistic to say that all Australian buildings should have big eaves. The process of tracing the pathways is the best way to arrive at solutions that work, reflect the culture, and still allow innovation.
7. Glazing – allow the winter sun to penetrate the building in cooler climate zones; and specified to prevent uncontrolled heat flows.
Eg: shops in Goulburn will use double glazing to prevent heat loss. Combined with good orientation and shading, this will provide comfortable conditions with minimal energy inputs, which will improve shopper comfort, and reduce long term overheads, resulting in a more prosperous community. A prosperous community is more likely to take care of its natural and cultural environments.
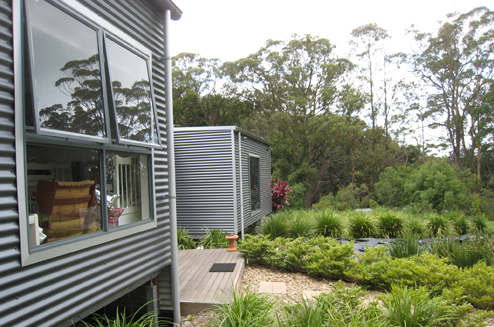
One last problem – affordability and mass production as threats to localness
This paper has so far set out the means by which we may produce buildings that respond appropriately to locality, by drawing upon the uniqueness of each site. This may lead the reader to believe that the only materials they can use are rocks from a nearby quarry, or rammed earth taken from the site’s own excavated material, etc. While this is possible, it is often not practical, and all too rarely affordable. How then do we provide affordability as part of the solution? As has been said so forcefully on many occasions, if Sustainability is not Affordable, it is not sustainable.
Corrugated iron (or steel, or to use its generic brand name Colorbond) is a good example of a universal material, mass produced far from site, which nonetheless can be melded into the built form on many sites to create a uniquely local and technically sustainable building. It is used as an example here because it is universally recognisable, and the solution is generally understood and accepted. It is theoretically possible to create a roof from some of the raw materials on any site, but is almost never going to be economically feasible. Using corrugated steel makes sense because it is affordable (if no longer cheap), makes a good watertight roof, can collect potable water, needs no more structure to hold it up than it does to hold it down, and is fast to fix in place. It is (now) available in a range of colours that can reflect the characteristics of the locality. Even when used in its raw galvanised or zinc coated form it can carry a little of the history of the vernacular buildings of the past, if relevant, without being reduced to pastiche.
Other materials may be more problematic – but can the lessons we have learned from our history of using corrugated iron be transferred to other systems? Reverse veneer precast concrete panel construction has the potential to address a number of issues that are currently holding sustainability back: finding an affordable means of making high mass passive solar buildings, which are fast to erect, yet have higher levels of finish and longevity than the current project homes, and can be demounted and removed from site without demolition. These can be fabricated in large efficient factories to detailed design and specifications, sent to site and assembled in a day or two. But how will such buildings reflect the natural or cultural heritage
of the site on which they are plonked? This requires the building designer to continue to play a seminal role in the creation of each building.
Each building or set of buildings will need to be designed specifically for the site – some things never change. This will allow the natural and cultural context to set the form and the passive design elements in place. It also allows each building to be unique, even if the concrete core to each wall panel, for instance, is sourced many kilometres away. The danger is that the mass housing industry will dispense with the role of designer, as happened in the case of the Victorian project homes on the Gold Coast (see above). With a proper understanding on the part of the designer, and continued diligence to ensure no assumptions are made, and no unthinking repetition occurs, the localness of mass-produced buildings can be maintained. This will allow communities to maintain their sense of identity, with all of the social sustainability benefits that flow from it. This sense of localness is what gives people a sense of belonging, and is strongly linked to wider urban planning issues, such as place based planning theory.
Words and ideas: produced as a collaborative between Trevor King and Dick Clarke.
Localness – Sustainable Development
Localness – So what does it all mean?

