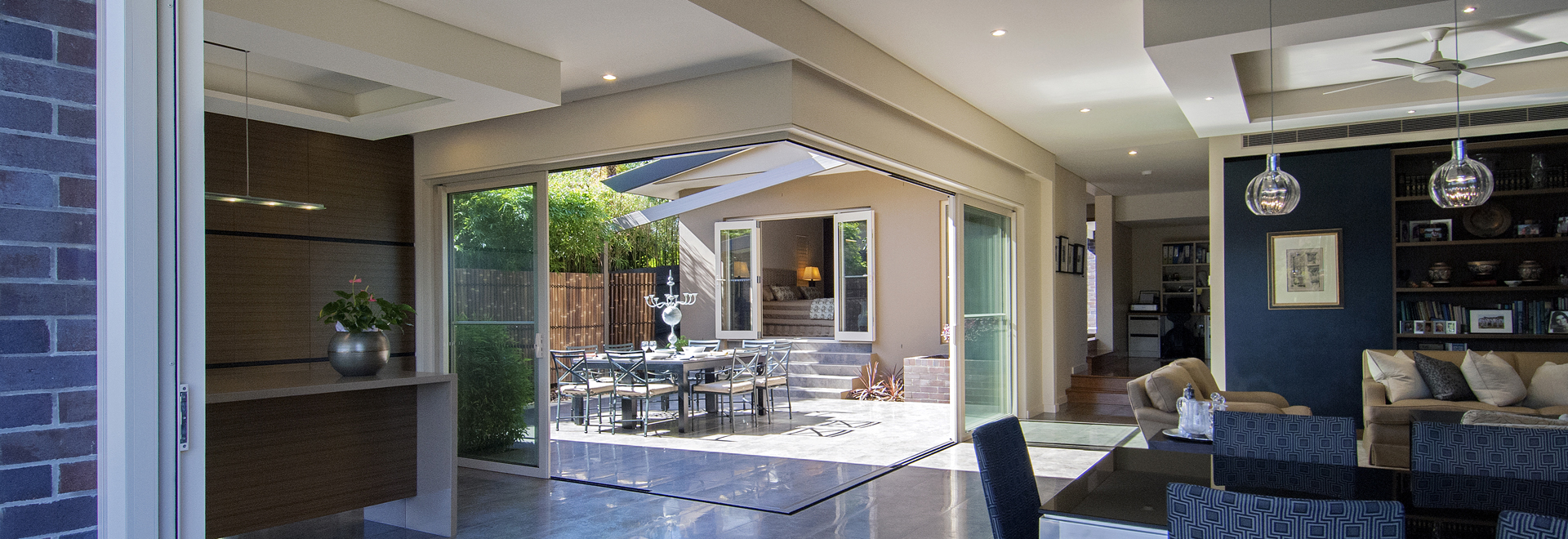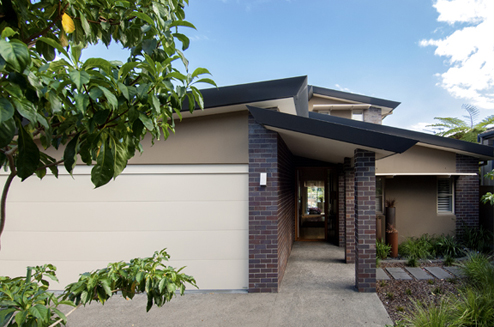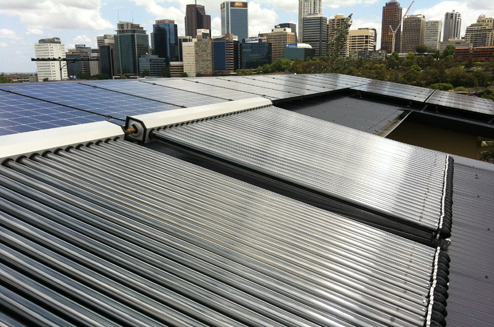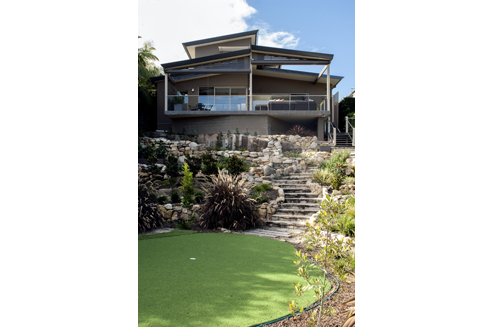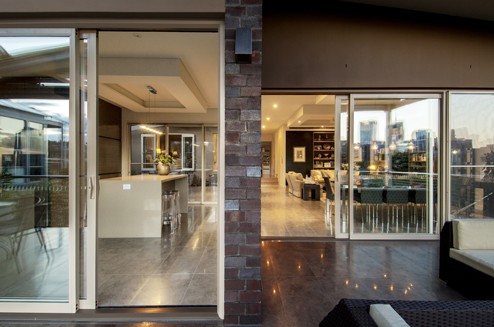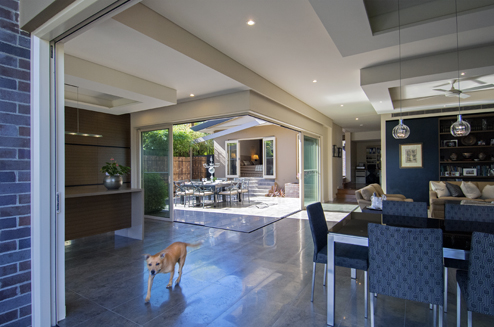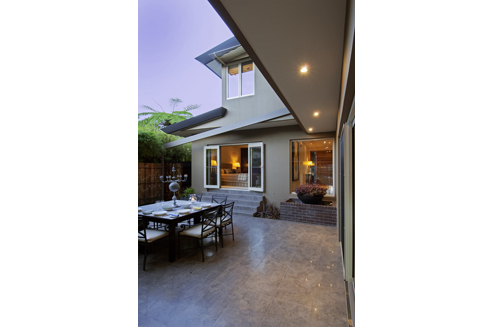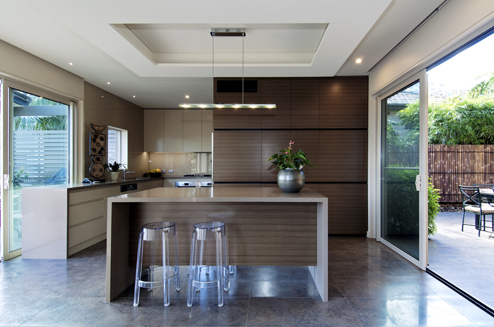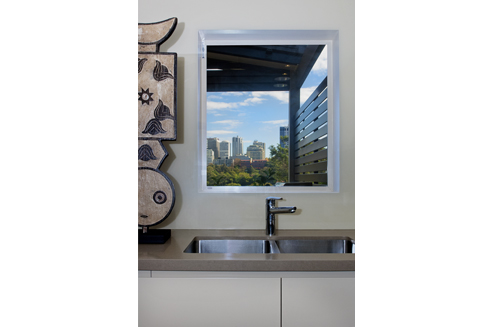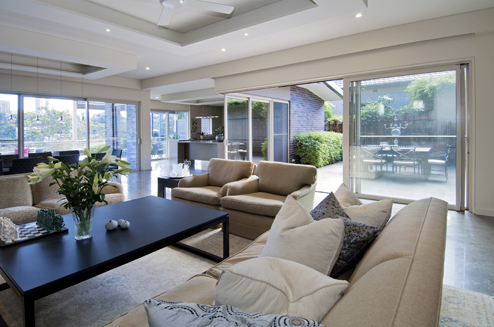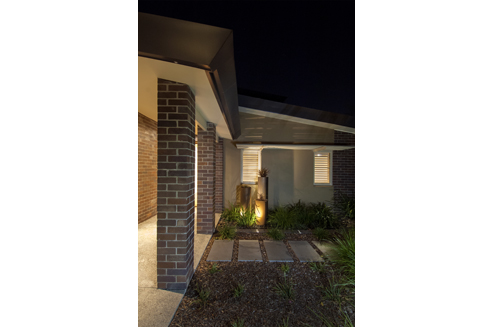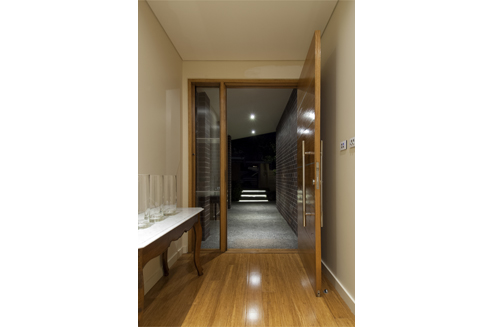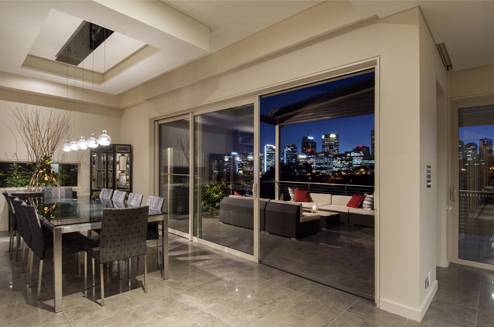Neutral Bay House
Many sites have limited solar access, and are often written off as unsuitable for a low-energy high-comfort house. This should not be.
This site in Neutral Bay, like many urban sites, had significant shading to the north, but we took advantage of one ‘window’ of north sun at ground level, and then ‘borrowed’ the rest from solar collectors on the roof.
See all our Residential DesignsProject Details
This house replaced a burnt out bungalow, but we wanted the new house to reference to the old one. The challenge was to design a passive solar house on a block that is orientated to the west with limited solar access (to the north), as is the case for so many urban sites. The clients wanted a house that was self sufficient in its water and electricity uses and one that was beautifully detailed. It has a 5kWp photovoltaic system providing power to all electrical systems.
The old bungalow was deconstructed, not demolished. The face bricks are recycled from the original bungalow, and most of the common bricks were saved and reused in the ground floor structure, then rendered. All brick cavity walls are insulated. The first floor is lightweight, using a rendered foam cladding system which also provides part of the insulation. Some of the passive solar heating is captured in the concrete slab that is made accessible to the sun through the deep north facing courtyard. The remainder of the northern aspect is shaded by a neighbouring building, and so solar hydronic heating is embedded the slab. The double glazed windows keep the heat in in winter, and combined with effective shading, also keeps it out in summer.
The Ritek roof, with an additional layer of Aircell insulation beneath (concealed above the raked ceilings) provides highly effective insulation (approx R6.5) whilst allowing large, unobstructed spans, opening up the living and dining space significantly which makes the most of the sweeping views of the city. The cast concrete rainwater tank captures all roof rainwater providing use for all but drinking water. The rainwater tank is beneath the rear terrace.
Custom designed guttering and fascia profiles, insulated concrete slab floor, post-less corner sliding doors and cleverly designed bulkhead LED lighting are just some of the finer details which make this house extremely comfortable, and functional, and beautiful. The owners enjoy this comfortable, beautiful home throughout all seasons.
See all our sustainable house designs
Team
Photography by Ute Wegmann

