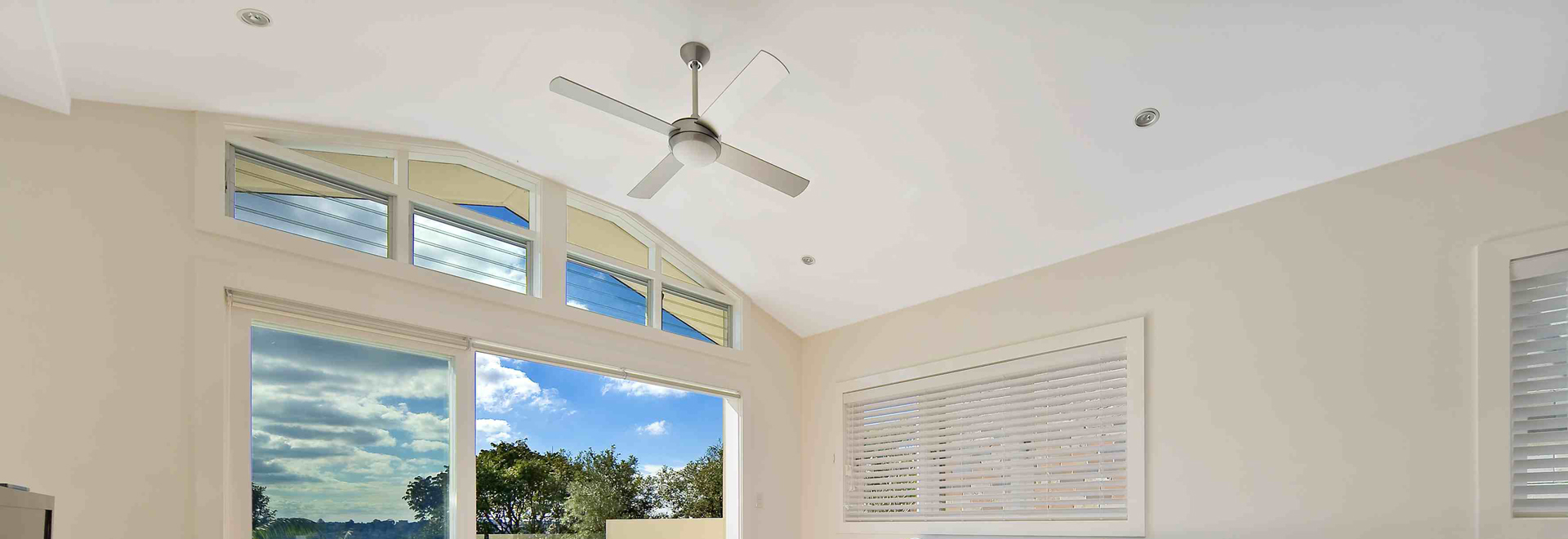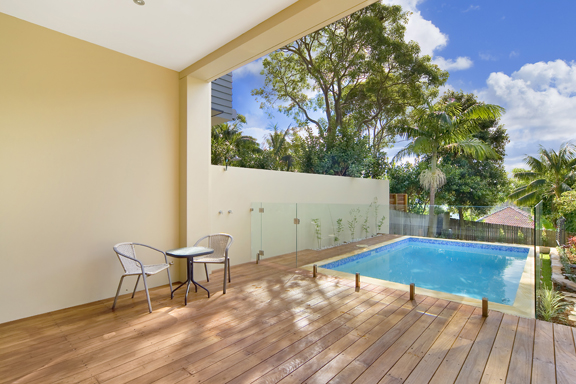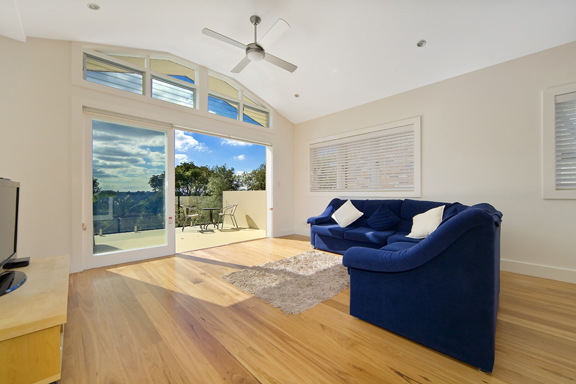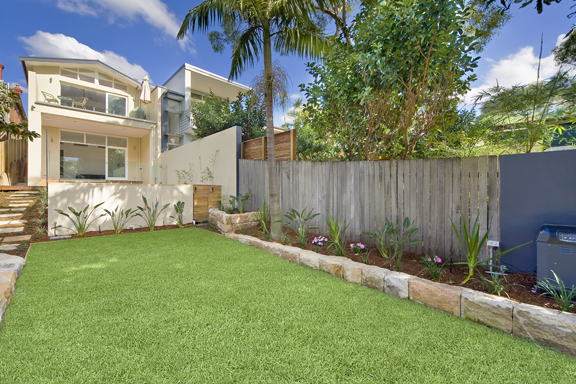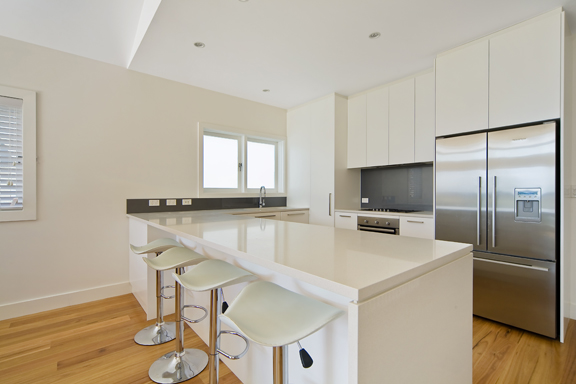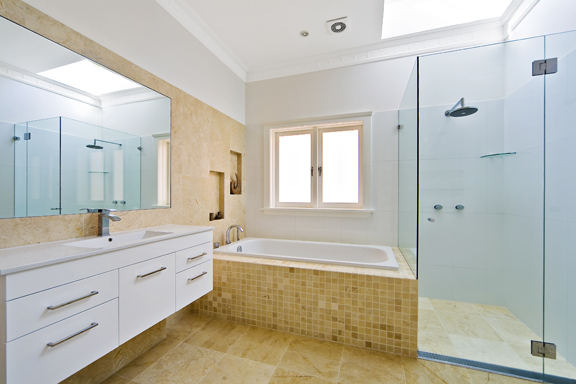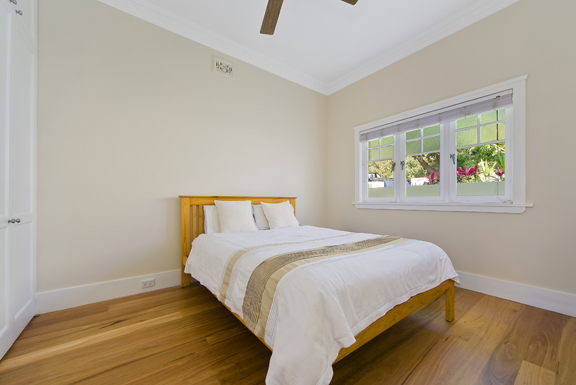Fairlight Residence
By demolishing the existing rear ‘lean-to’ of a semi-detached, a 2 storey extension to the rear of the existing house was achieved to provide a family home with a pool.
On entry to the dwelling you walk through the existing entry hall, past bed 1 & 2. The new extension is at the end of the hall. You pass a new WC & bathroom, the staircase to upstairs and then arrive to the open plan kitchen, living and dining space which flows onto a terrace which looks over the backyard and down on the pool.
See all our Residential DesignsProject Details
The lower ground floor is approached by the staircase and winds its way down into a hallway. The laundry, store room and ensuite to your left and the master bedroom at the end. This room opens up onto a covered terrace and flows out to the pool.
To ensure a sustainable future for this house, the passive solar design has been maximised, natural light has been brought in, especially to existing part of the house. The house is energy efficient in appliances and fittings as well as heats and cools itself passively. A solar hot water system, boosts the efficiency of the existing instantaneous system. All taps are 5 star WELS outlets. The dwelling obtains most of its water from a 10,000L rainwater tank.
Non-chemical termite protection, non-CCA treatment of pine (in ground ACQ, above ground LOSP), plantation timbers and non-toxic or low toxic finishes & materials have been used throughout. Altogether a very comfortable, friendly and efficient house for this family to live in.
See all our sustainable house designs

